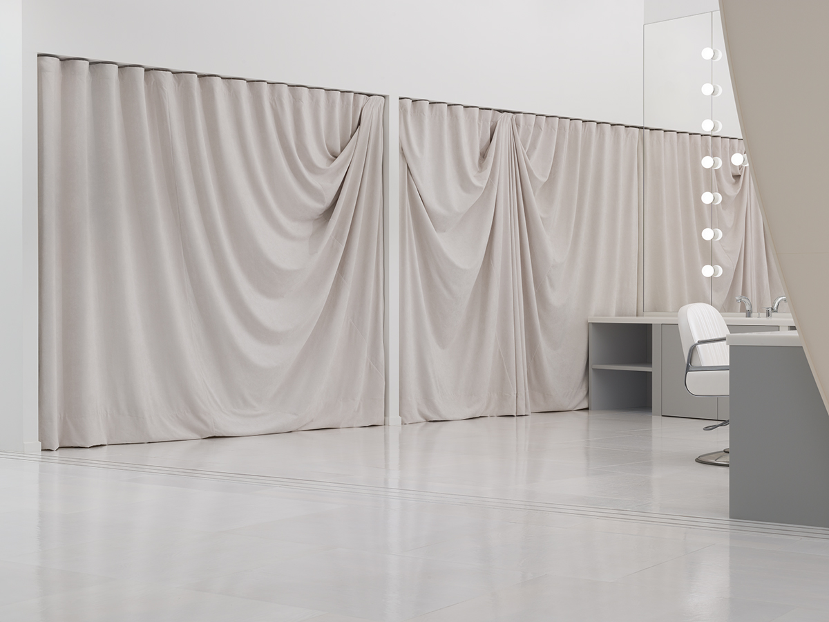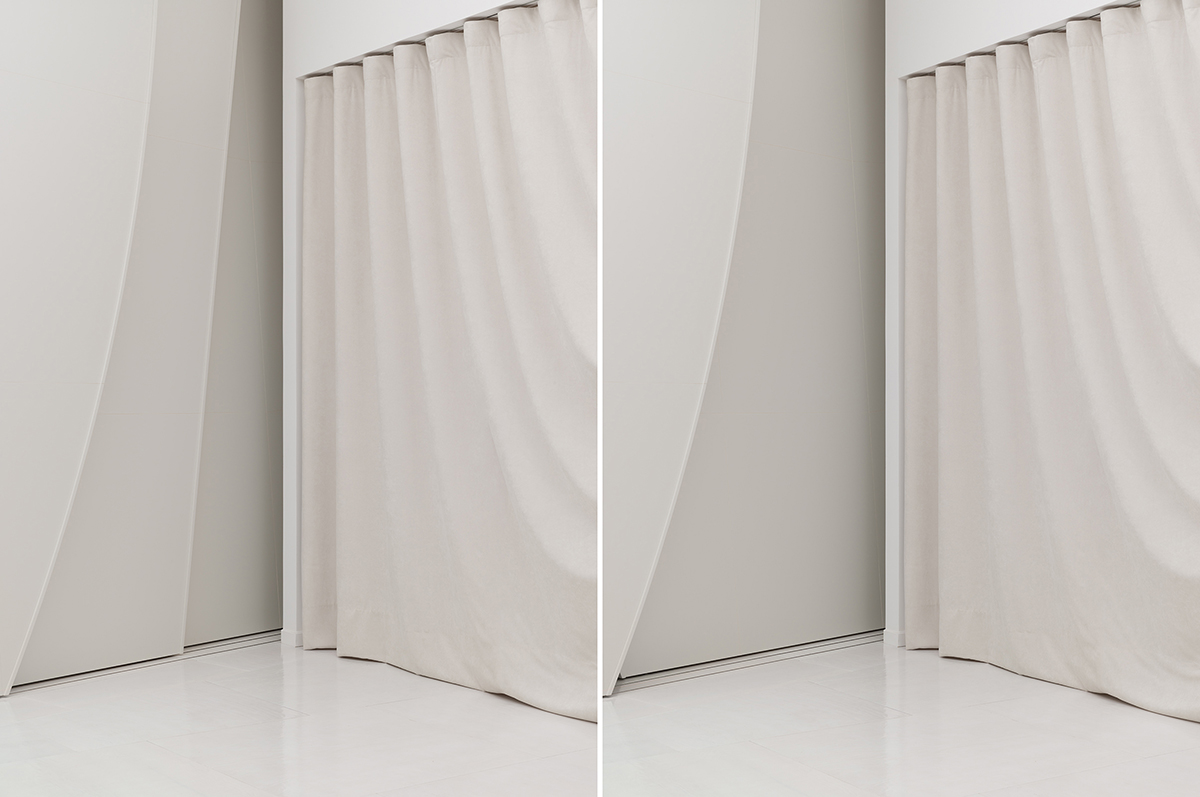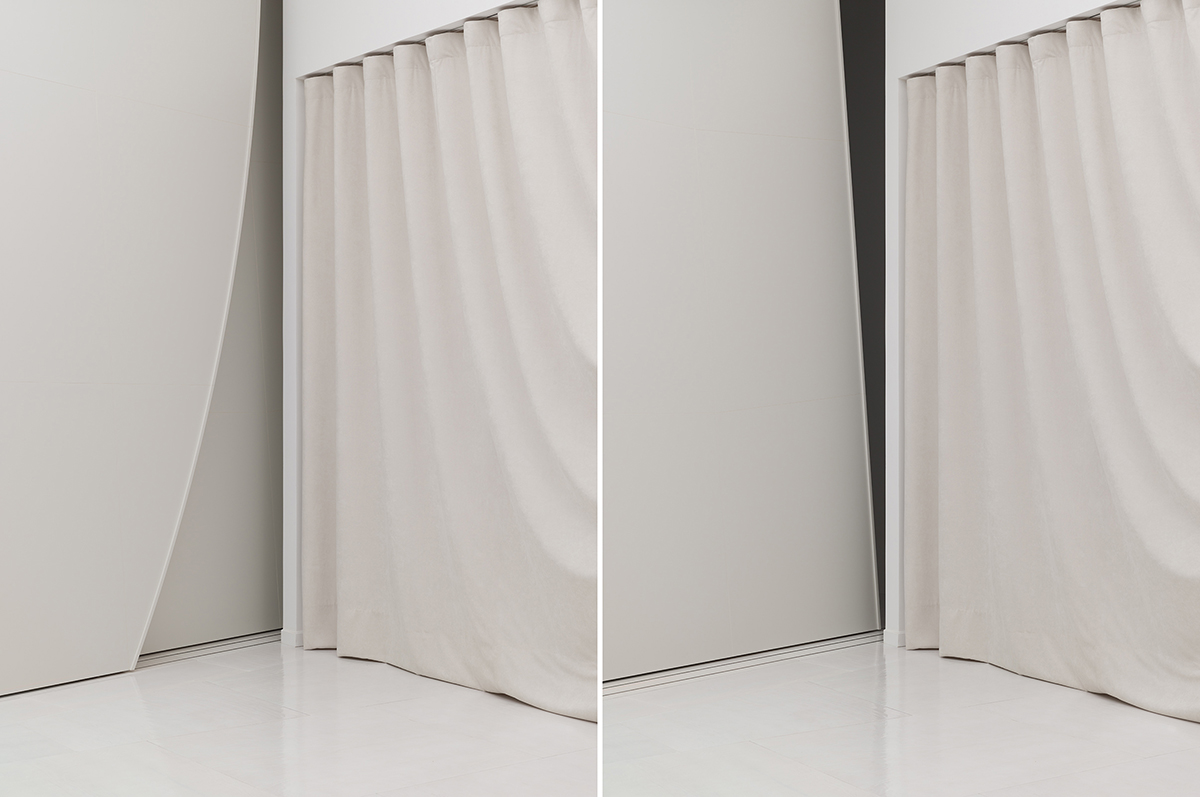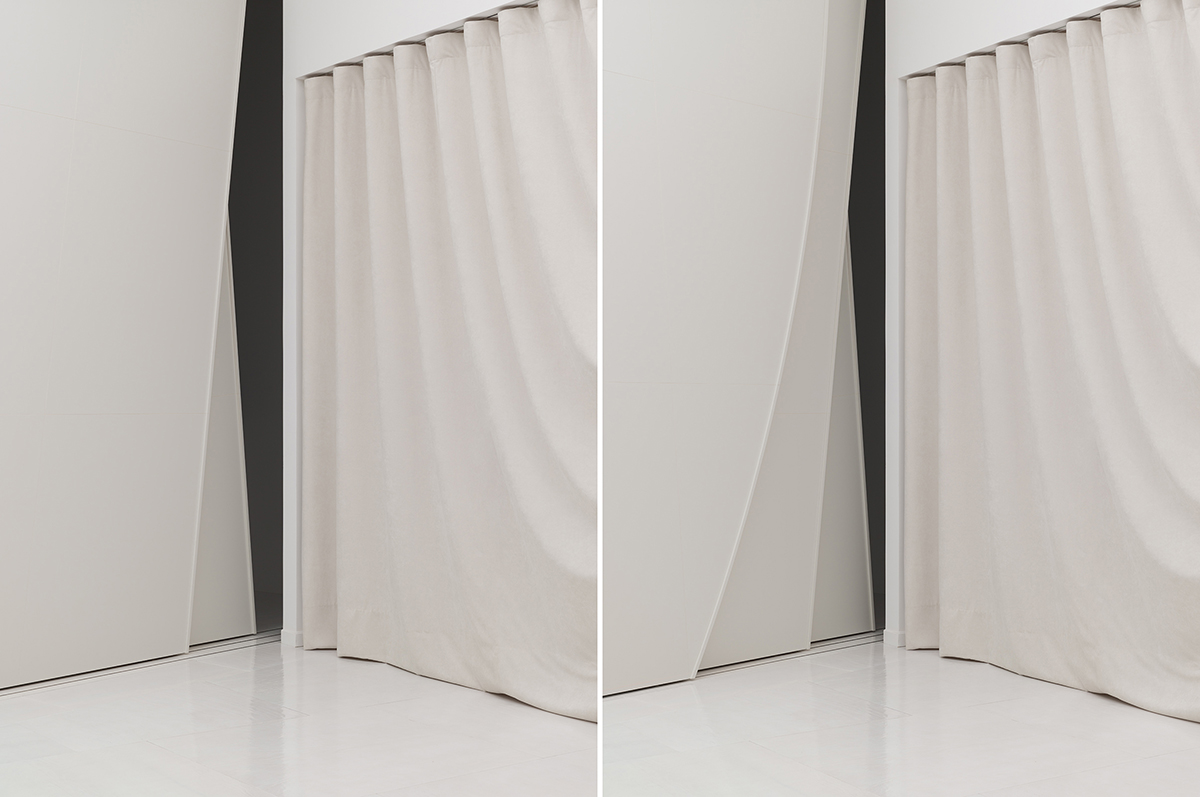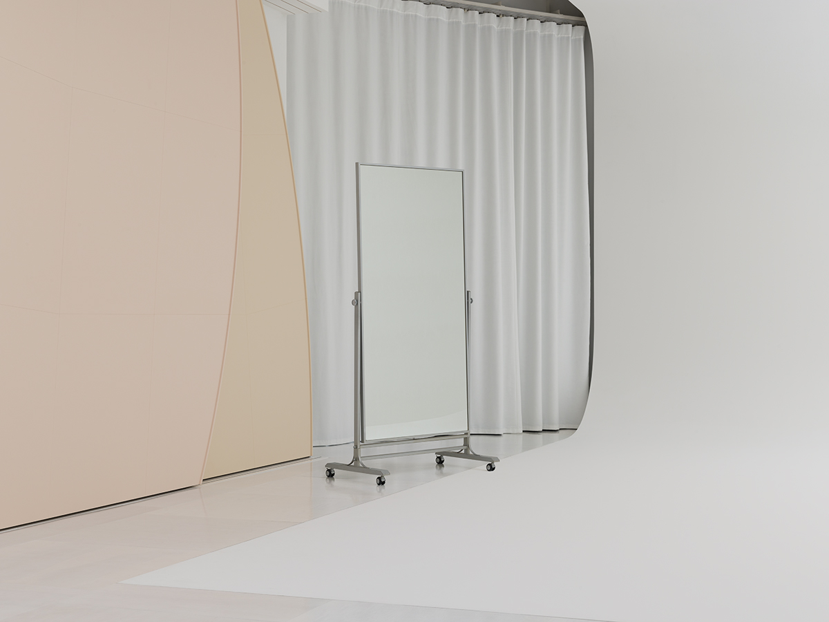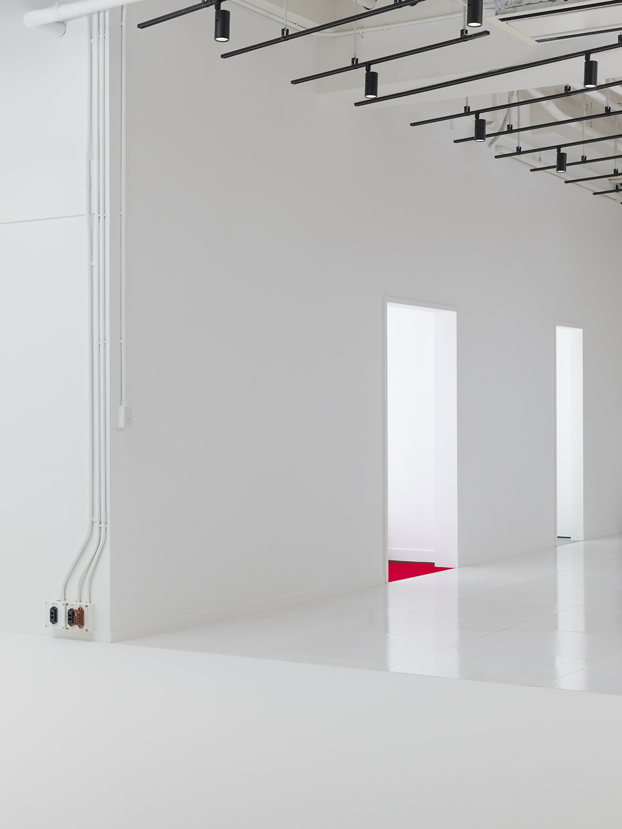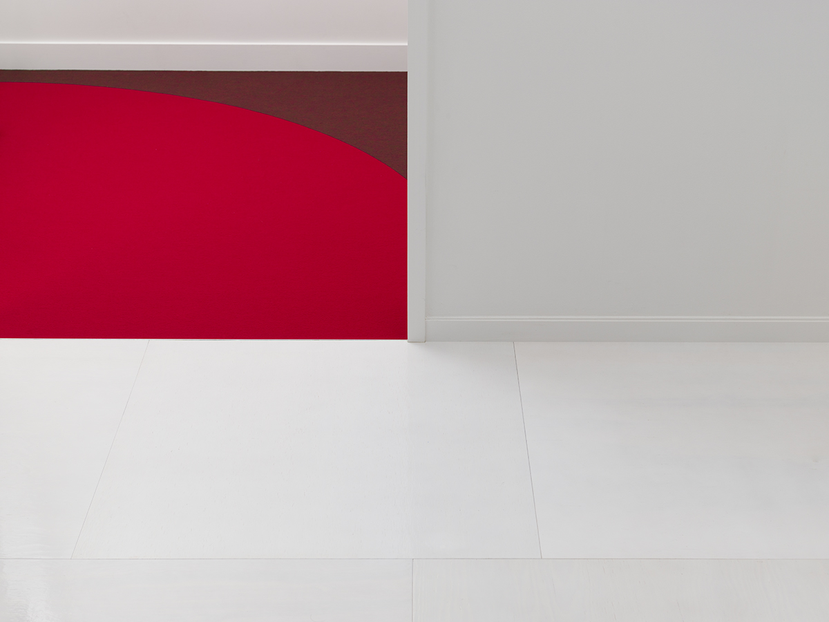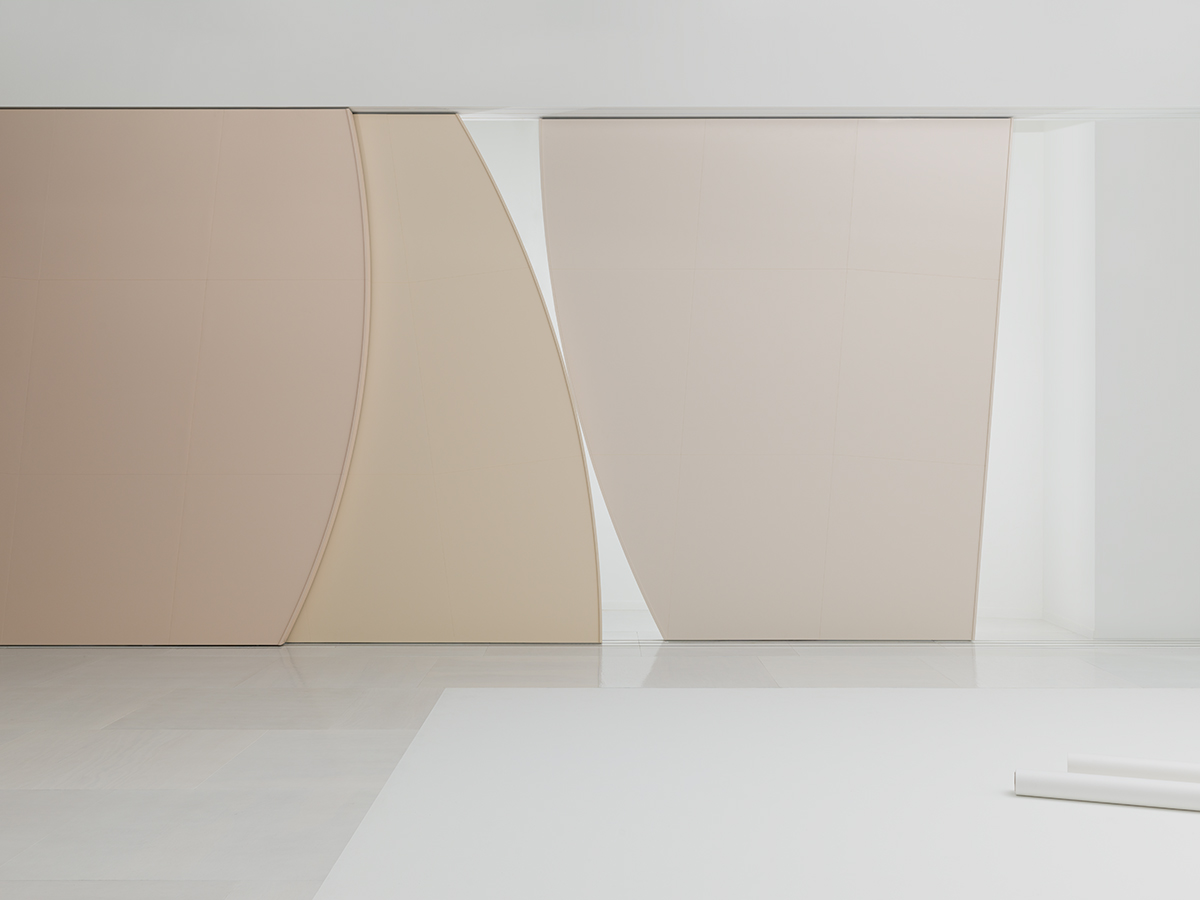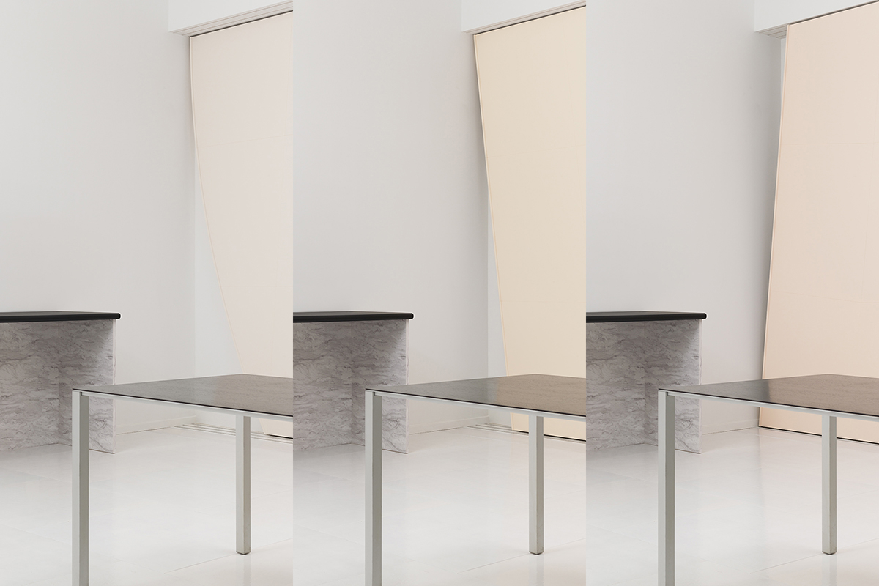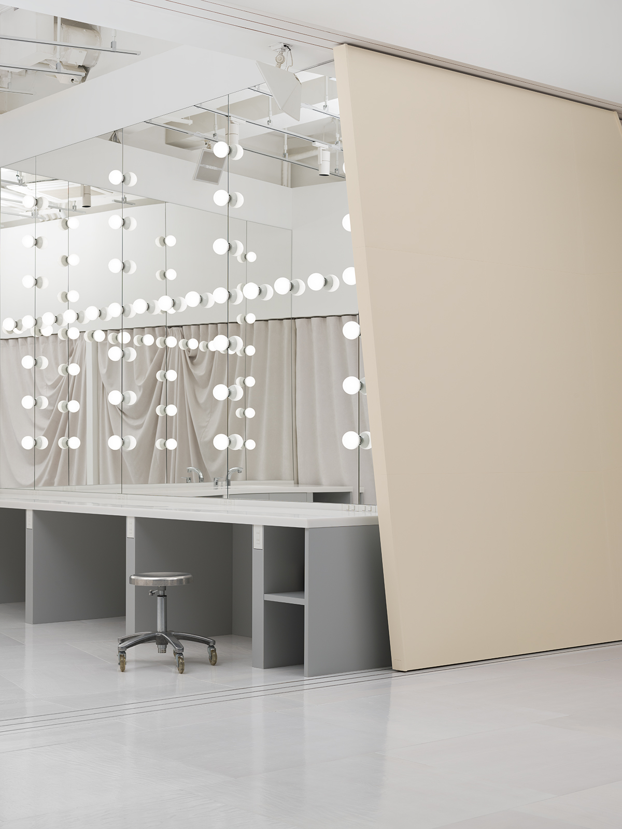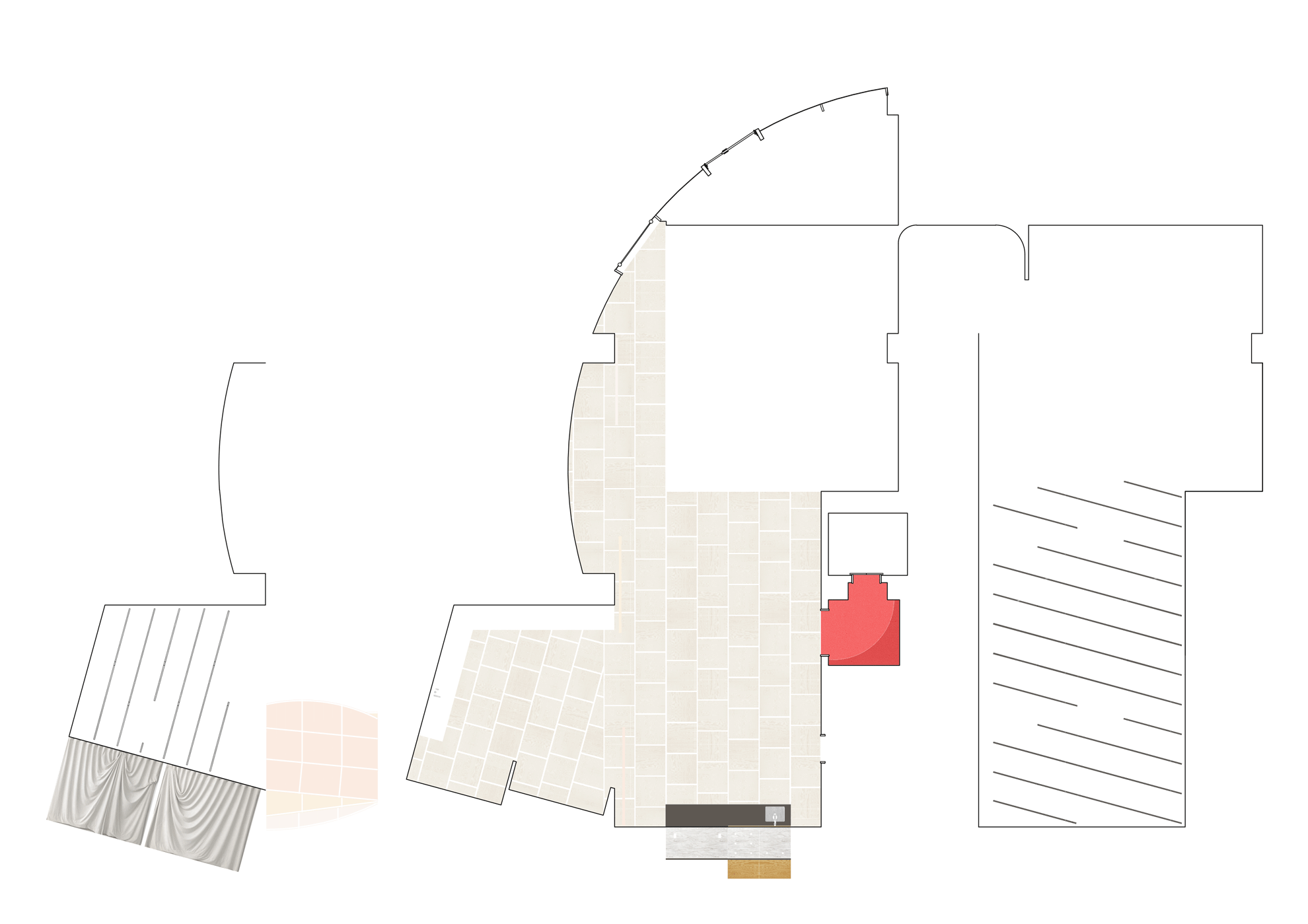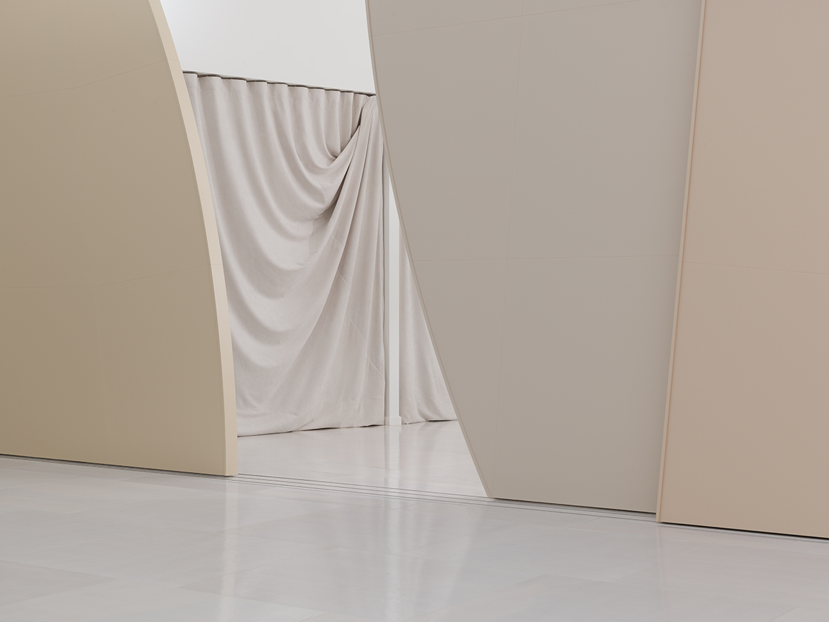
ファッションフォト撮影に使用される写真スタジオである。写真スタジオは、撮影を行うスタジオ(ホリゾント)、打合せを行うラウンジ、メイクや着替えを行うメイクルームからなり、機能性が重視されるプログラムである。そのためデザインの余地はほとんどないと言ってもいい。現に、既存のスタジオは躯体を白く塗っただけのすっぴんな空間であった。今回のリニューアルに際してそのすっぴんな空間を「メイクアップ」する。通常、すっぴんとなる躯体を隠蔽し空間そのものを書き換えるが、ここでは「メイクアップ」をテーマに前景化したオブジェクトを各所に配置することで風景を書き換え、空間を彩り、撮影する人、される人の高揚感を高める。敷地はポストモダンな意匠が特徴的なビルの地下にあり、一辺がRを描いた大きな矩形平面に小さな矩形が斜めに取り付く平面となっていた。これらのラインを連関させてオブジェクトにカタチを与えていく。EV入口の床はRにカットした赤いルージュのようなレッドカーペットを敷き、床はウレタン全艶塗装のラーチ合板を平面のアウトラインを手がかりに割り付け、さらに全艶ワックスを塗ることでマニキュアのような厚みのある艶感を出した。空調機とダクトが無造作に配された天井には、アイラインを引くように黒のライティングダクトを斜めに入れそれらの存在を排除した。メイクルームのフィッティングとクローゼットのカーテンは、Rの集積であるドレープを石膏でつくったかのような硬い印象のテクスチャーとなるようにし、フックとなるような不思議な存在感を出した。そして空間の中央には、Rと斜線の組み合わせによる3つの歪んだ大きな壁をチークを塗るように配置し、立体感とスケールを与え全体の印象を大きく変えた。GO-SEES AOYAMAは、すっぴんの躯体は変えることなく、これら前景化したオブジェクトを空間に配する「メイクアップ」による新たなインテリアデザインの手法の模索である。
The renewal design of a photo studio used for fashion photo shoots. A photography studio is a space that emphasizes functionality, consisting of a studio (cyclorama), meeting space, and a makeup and dressing room. Therefore, all the interior element should be background and there is almost no place for design. In fact, the existing studio was a bare space with only a white paint job.
Here, we tried to “make-up” this naked space. Normally in architectural design, the structural frame is hidden by the finishes and the space itself is rewritten, but here, under the theme of “make-up”, foregrounded objects are placed in various places to rewrite the interior landscape, color the space, and enhance the sense of elation for both the person photographing and the person being photographed.
The site is located in the basement of a building with a distinctive post-modern design, which plan is a large rectangular plane with an arc on one side and a small rectangle diagonally attached to it. The floor of the EV entrance is covered with a red rouge-like red carpet cut into arc, and the main floor is made of urethane full-gloss coated larch plywood, which is allocated based on the outline of the building and then coated with full-gloss wax to create a manicure-like thickness. On the ceiling, where air conditioners and ducts are haphazardly arranged, eyeliner-like black lighting ducts are placed diagonally to eliminate their presence. The curtains for the dressing room and the closet in the makeup room have a hard texture, as if the drapes – a collection of arcs – were made of plaster, creating a mysterious presence that acts as a highlight. In the center of the space, three large distorted walls made of a combination of arcs and diagonal lines are placed as if they were painted with blush, to give a sense of dimension and scale, and to change the overall impression of the space.
《GO-SEES AOYAMA》 is an attempt to create a new interior design method with a “make-up”: arrangement of the foregrounded objects in the space without changing any spatial frame.
GO-SEES AOYAMA
Date : 2020.6
Type : Photo studio
Location : Shibuya, Tokyo
Floor : 202.33㎡
Consultant : Studio Onder de Linde
Contractor : neu furniture works
Photo : Gottingham

