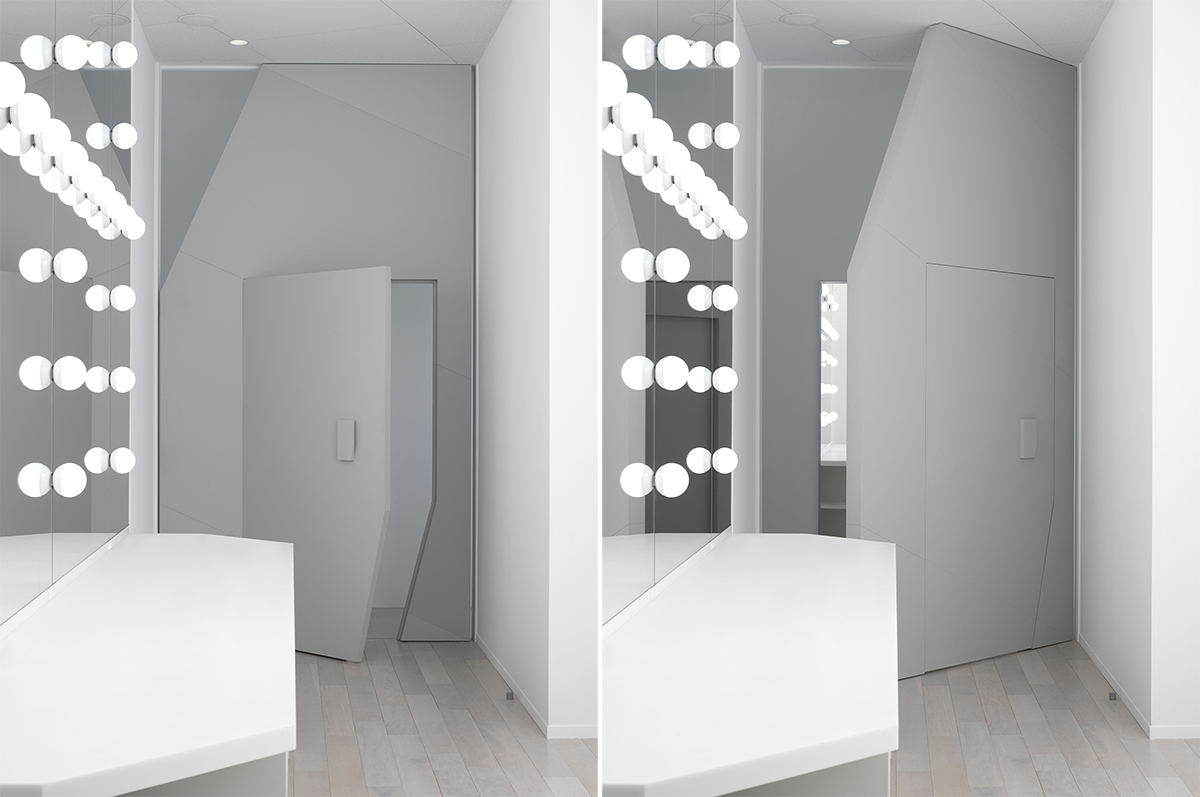フォトスタジオのGO-SEES AOYAMAに続く恵比寿店である。場所は、恵比寿ガーデンプレイスの斜向かいにあるビルで、フォトスタジオとして設計されていたテナントの居抜きであった。既存のプランはほとんど変更せず要望通りに整えたうえで、メイクルームの大きな扉は換気開口のために隅切り、メイクルームカウンターとエントランスカウンターは動線のために隅切り、移動式キャビネットの扉は手かけのために隅切り、ホリゾントの床は最大面積確保のために隅切った。「隅切り」という一手によって空間を動的に変化させる試みである。
This is the Ebisu branch following the photo studio GO-SEES AOYAMA. It is located in a building diagonally across from Yebisu Garden Place. Since interior had been designed as a photo studio, the existing plan was kept almost the same.
The large door of the makeup room is cut into a corner for ventilation, the makeup room counter and entrance counter are cut into a corner for traffic flow, the doors of the mobile cabinet are cut into a corner for a handhold, and the cyclorama is cut into a corner for the maximum floor area. This is an interior design that attempts to dynamically change the space by a single move of “corner cutting”.
