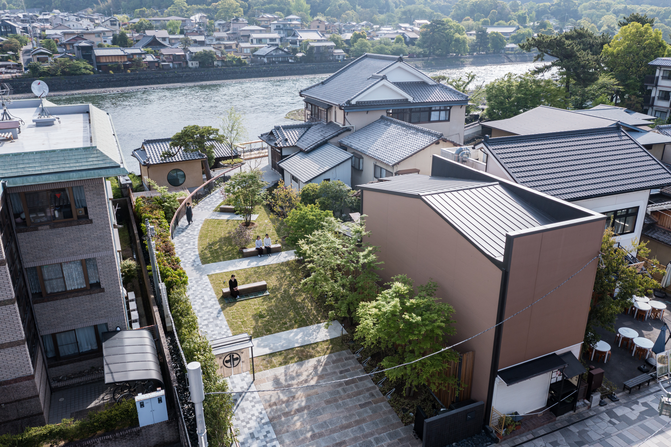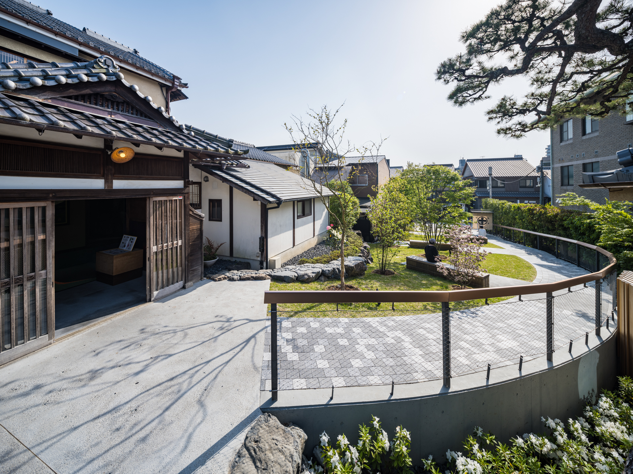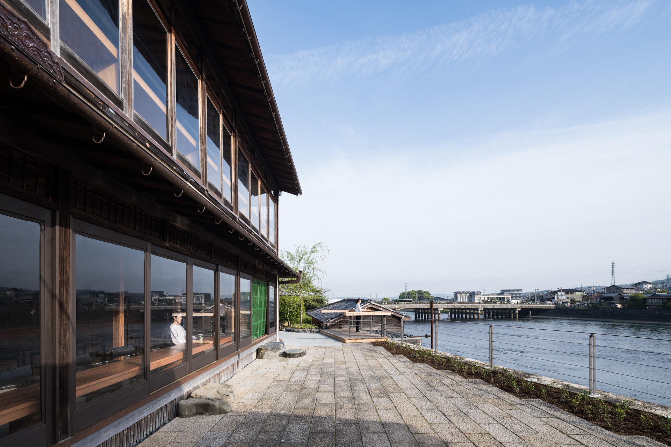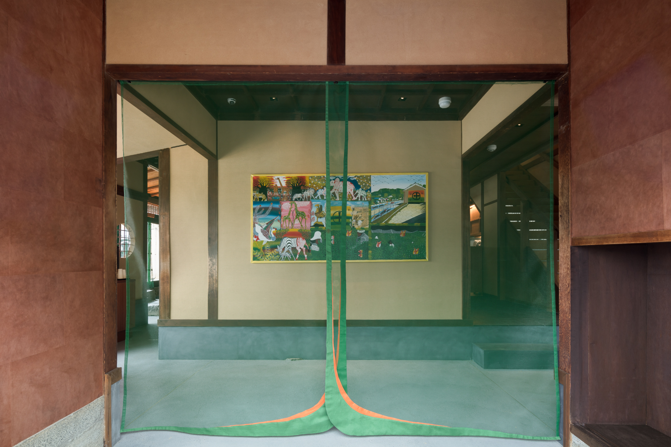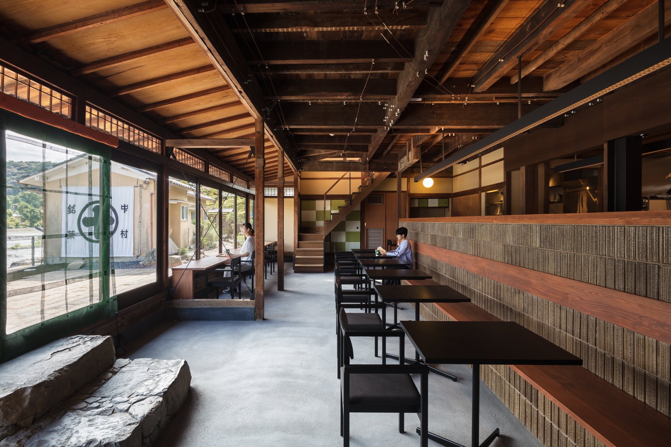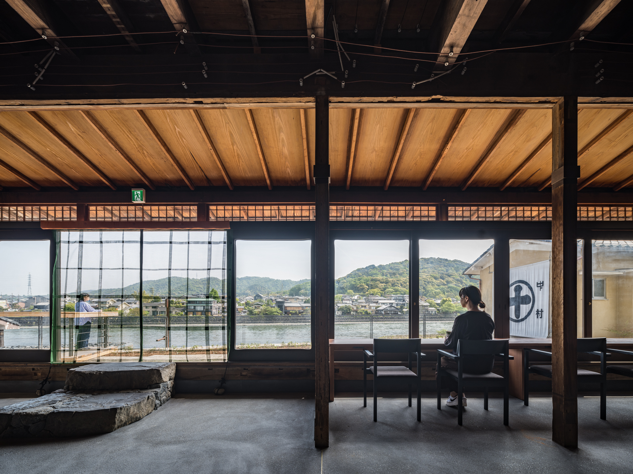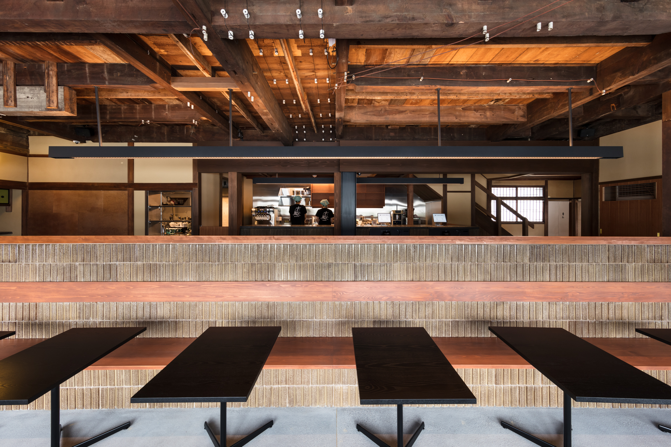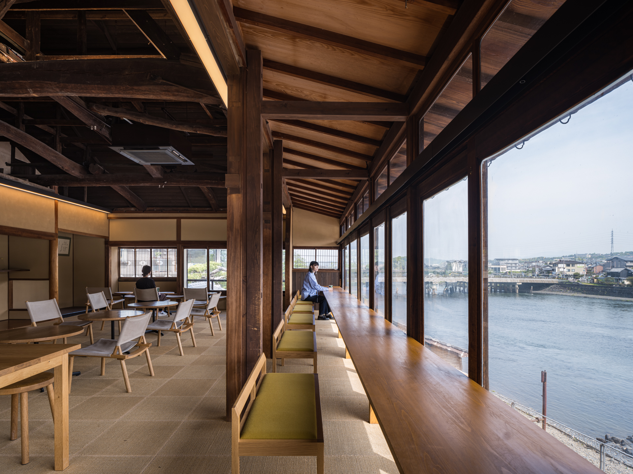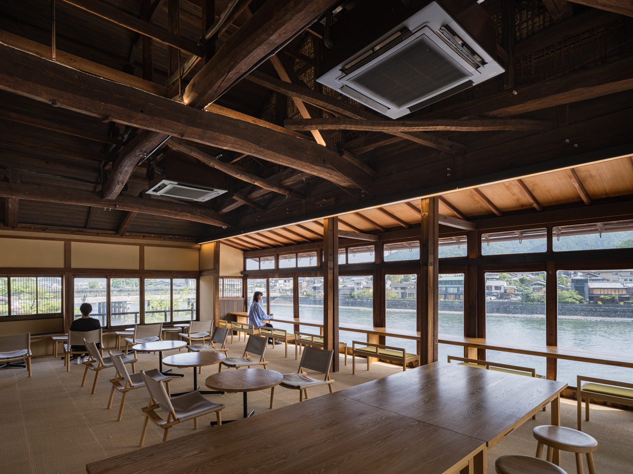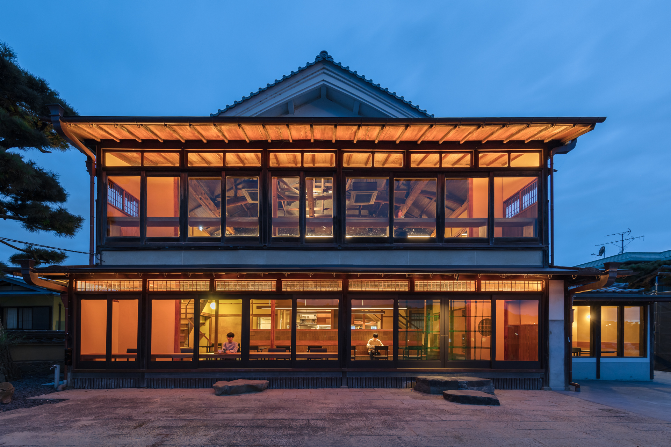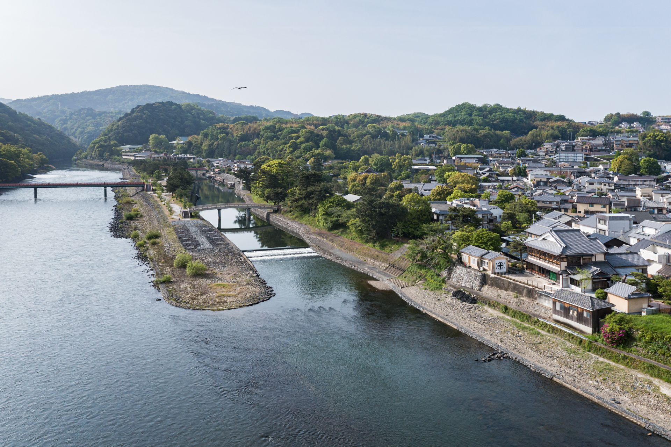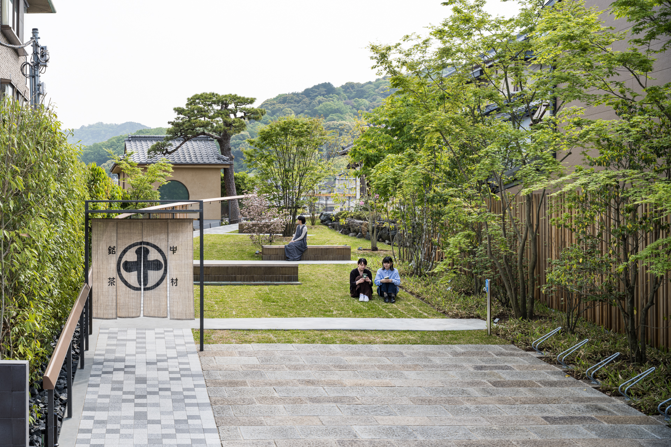
宇治の茶商「中村藤吉本店」のカフェおよび物販店舗のリニューアルデザイン。平等院の参道に面した前庭をもつ重要文化的景観建物である築120年の旧旅館のリノベーションである。Covid19による、観光客から地元住民への利用者の変化と非接触型店舗への転換をテーマに、地元の人がくつろぎ交流できる場所をセルフサービス型店舗としてデザインした。参道に面して建っていた旧物販店舗を解体し、前庭の3mの高低差をスロープに変換することによりスムーズに河川敷レベルまで続く動線を実現した。庭と河川敷はベンチやカウンターを新設し様々な居方ができるようにした。建築は、母屋が外観に手を加えることはできない重要文化的景観建物であったことから、インテリアの操作のみで空間の刷新を図った。エントランスは河川敷のレベルまで1階床を下げることで段差のないアプローチを実現し、内外がバリアなく連続する動線をつくっている。さらに階段を2つに増設し、適宜構造補強を行いつつ壁を撤去することで回遊性を獲得している。これまで開放されていなかった2階は、天井を抜き気積と開放感のある空間とし、宇治川への素晴らしい眺望が得られる客席としてだけでなくイベントスペースとしても利用している。これらの工夫により、商業施設でありながらもパブリック公園のような空間の質を獲得している。
Renewal design for the café and retail store of Nakamura Toukichi, a tea merchant in Uji, Japan. The renovation of a 120-year-old former ryokan, an important cultural landscape building with a front garden facing the approach to Byoudouin Temple, was designed by Covid19 as a self-service store where locals can relax and socialize, based on the theme of the change in users from tourists to local residents and the shift to a non-contact type of store. The old storefront facing the approach to the river was demolished, and the 3-meter difference in elevation of the front yard was converted into a slope to create a smooth flow line to the riverbed level. Benches and counters were newly installed in the garden and riverbed to allow for various ways of living. The main building is an important cultural landmark whose exterior could not be altered, so the interior was only manipulated to renew the space. The entrance floor was lowered to the level of the riverbed to create a step-free approach and a continuous flow line between the interior and exterior without any barriers. Two staircases were added, and walls were removed to create a circulation system, with appropriate structural reinforcement. The second floor, which had not been open to the public, was made open and airy by removing the ceiling, and is used not only as a seating area with an excellent view of the Uji River, but also as an event space. Through these innovations, the building has acquired the quality of a public park-like space even though it is a commercial facility.
中村藤吉平等院店 / NAKAMURA TOUKICHI BYOUDOUIN
Date : 2022.10
Type : Cafe, Salon
Location : Uji, Kyoto
Area : 1338㎡
Floor : 296㎡
Collaborator : Urban Design Center UJI, N2 LANDSCAPE, Jun Sato Structural Design Office, BRANCH LIGHTING DESIGN, Studio Onder de Linde
Contractor : breeze company, Yamada Zoen
Photo : Yasuhiro Nakayama
Press : 商店建築2023年10月号, 新建築2023年11月号
Award : GOOD DESIGN AWARD 2023 BEST 100

