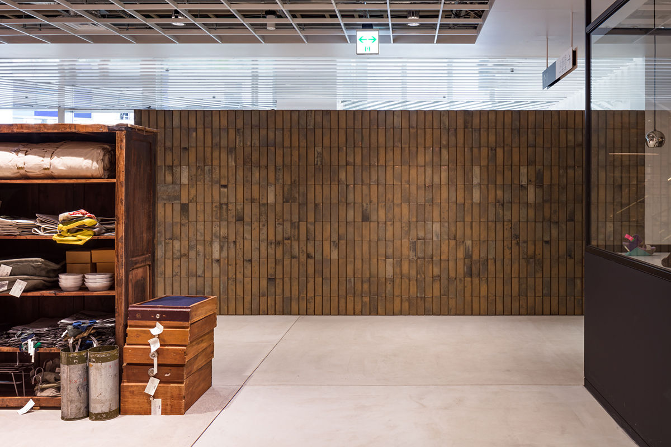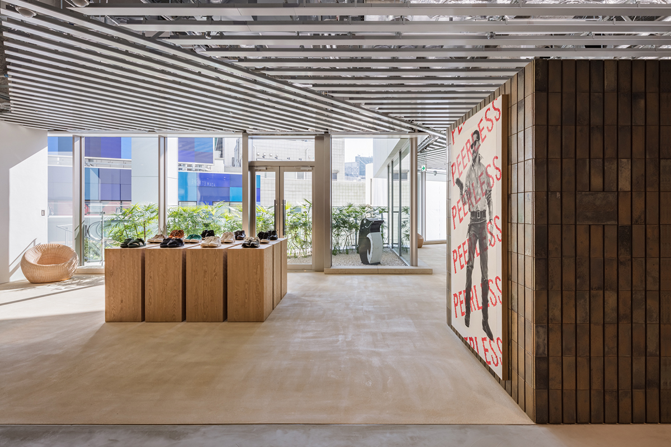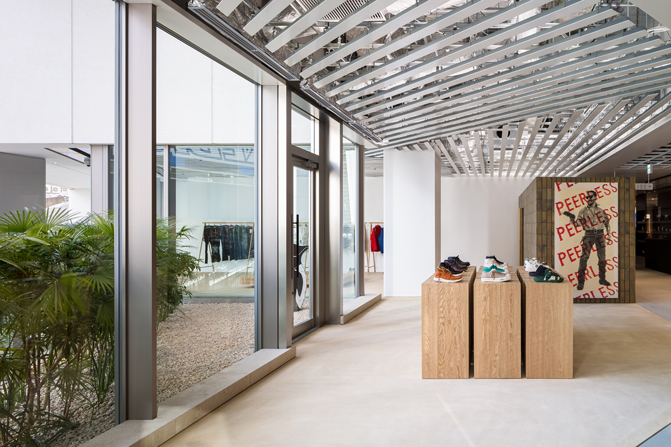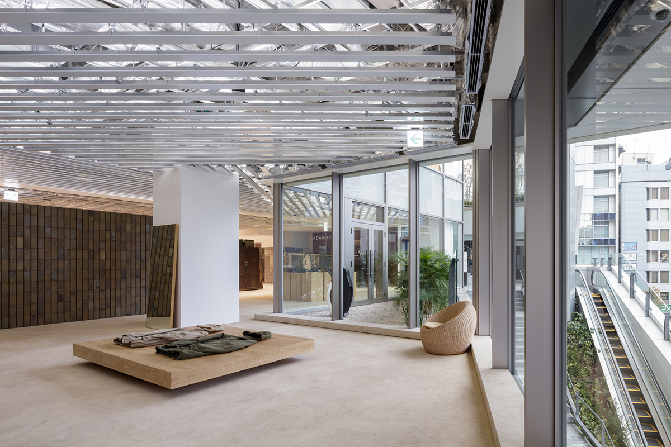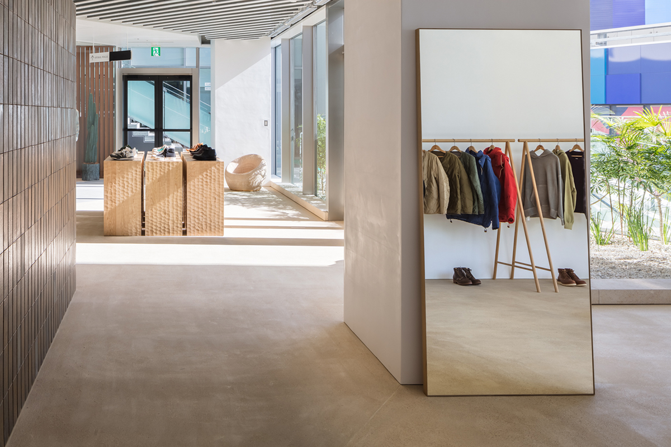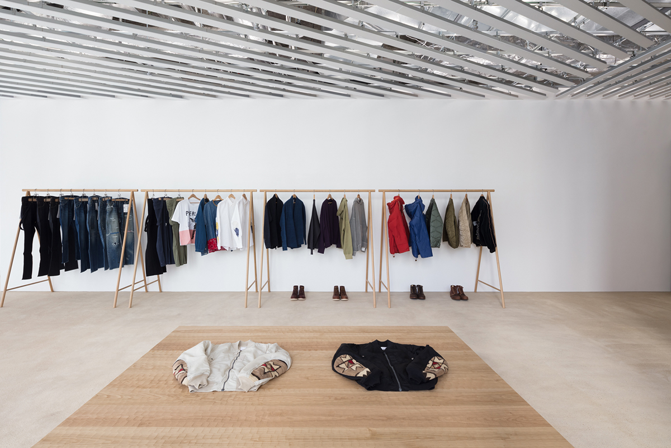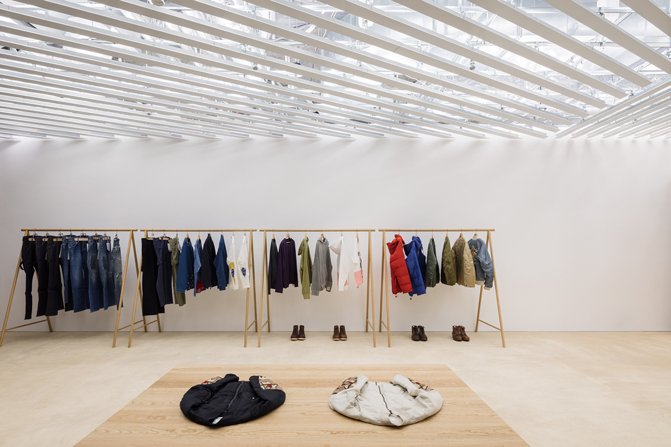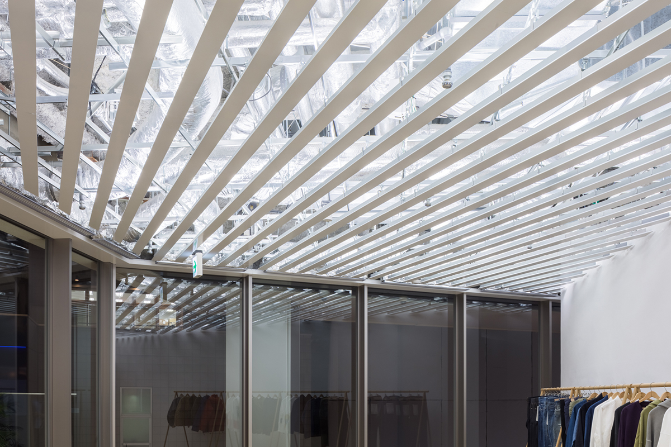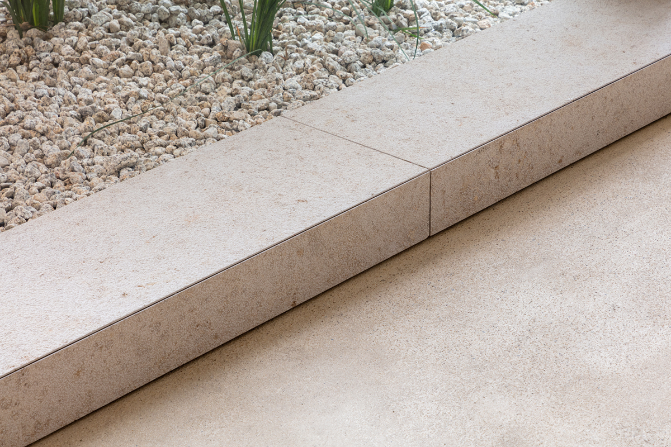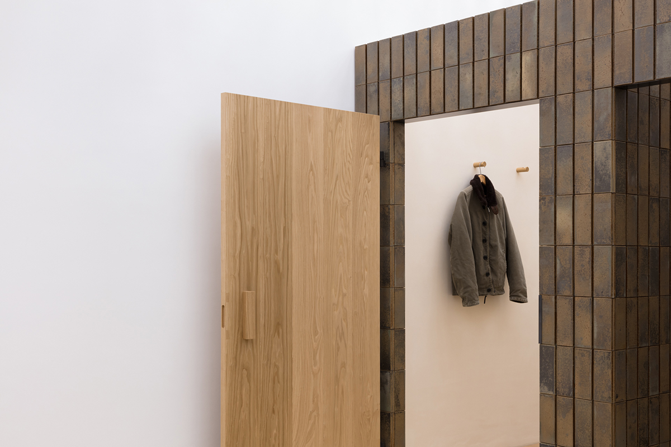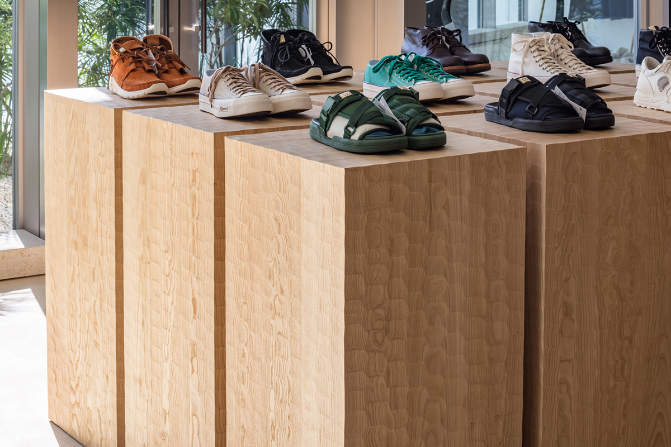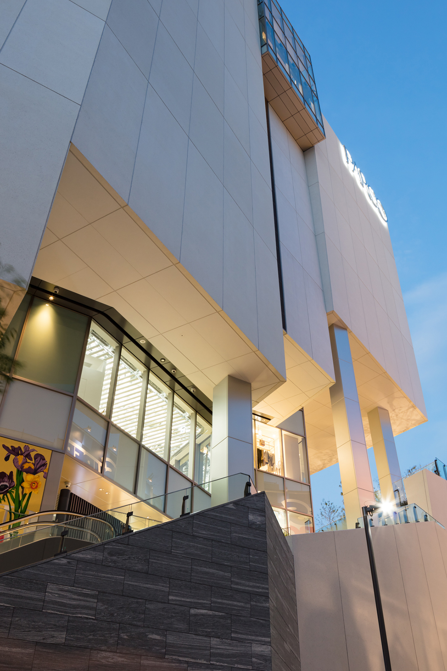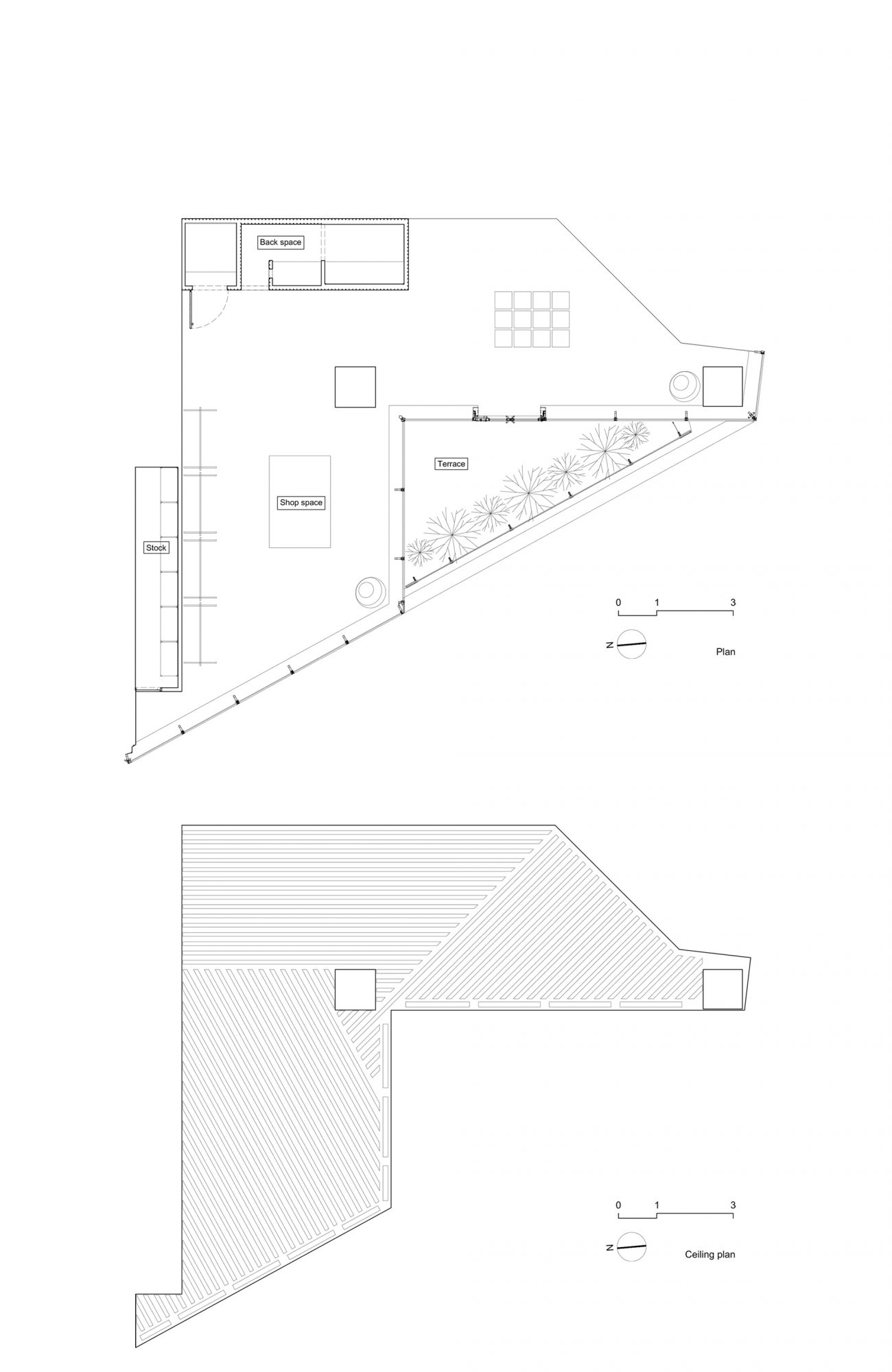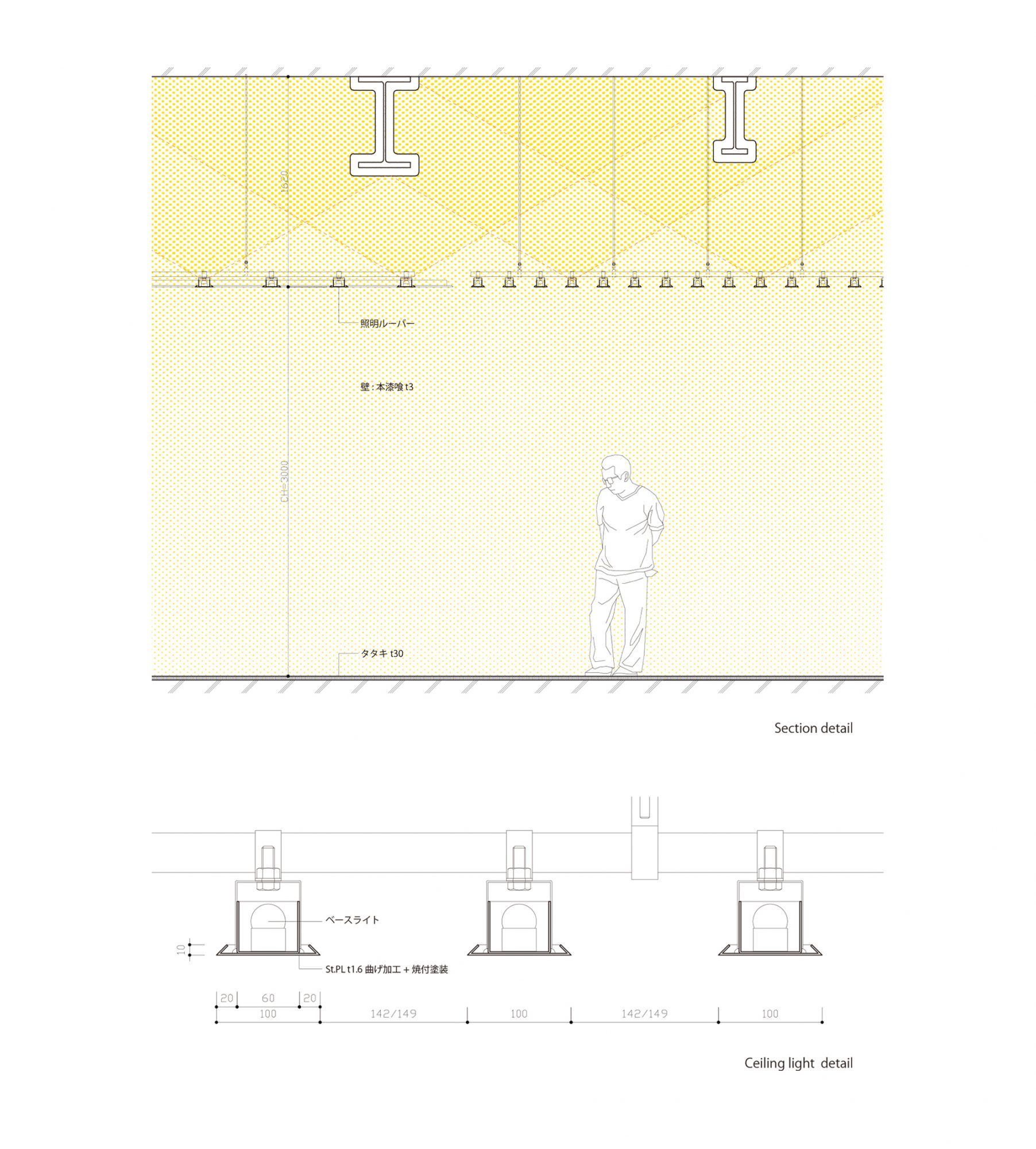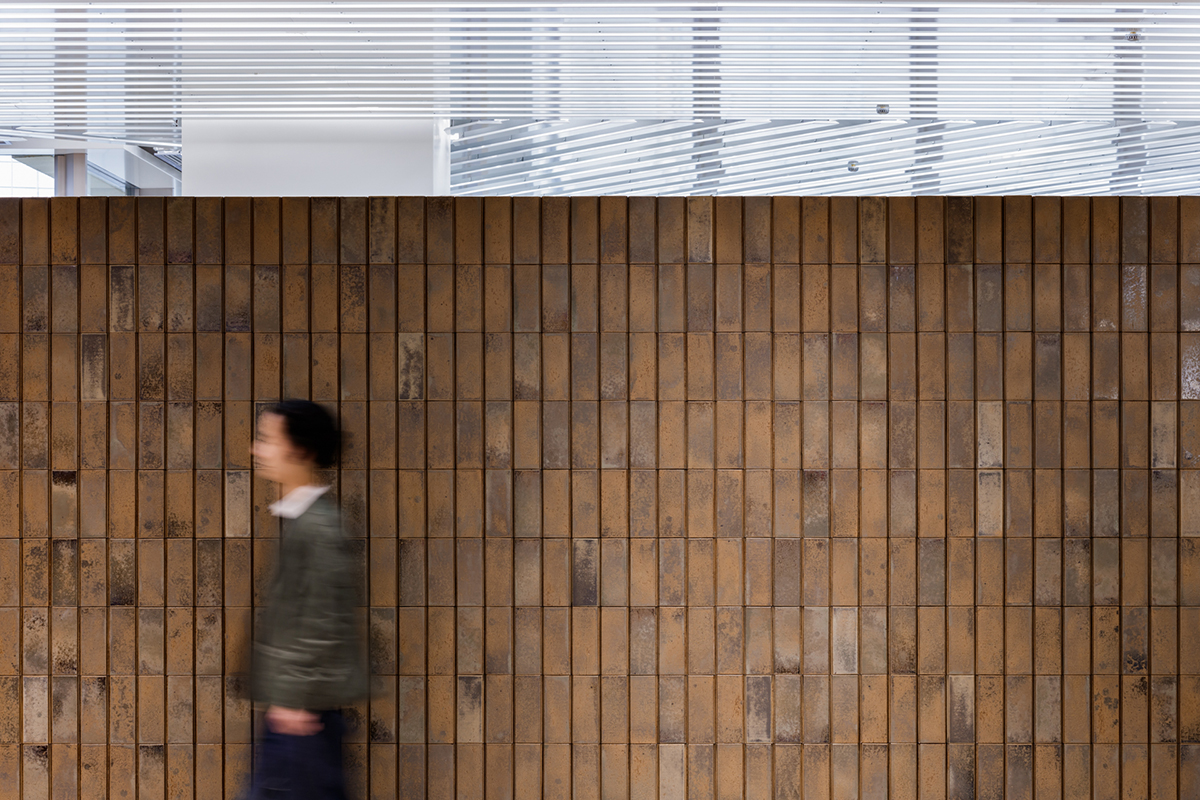
ファッションブランドvisvimの渋谷パルコ内の店舗設計である。自然光が多く入る敷地の特性を生かして、ナチュラルな光があふれる大地をつくることをめざした。そのような光環境をつくりだすために、ルーバーの上面に照明を取り付け、天井懐内で反射した間接光が一様に落ちる仕組みとした。日中は南面から入る自然光と天井の間接光をブレンドすることによってナチュラルな光環境をつくり、商業空間でありながらも心地よいと感じられる空間をつくっている。照明は自然光とのバランスを考慮して、朝10時~14時が25%、14時~15時が50%、15時~17時が75%、17時~21時が100%と段階的に調光し、日中から夜への光環境の移行をスムーズに行っている。床は土、フィッティングとレジカウンターが入った箱は土がカビたような風合いのタイル張りとし、これまでvisvimのショップで使われていた什器のフォルムはそのままに、材料を栗のナグリに変換した什器を並べた。一見すると何をデザインしたのかわからないほど自然な空間は、時間や時代を感じさせない、新しくて懐かしい場所となっている。
The shop design for the flagship store of the Japanese fashion brand “visvim” in Shibuya PARCO. One of the important conditions for this space is natural light, even if it’s located within the context of a commercial building. Here, we decided to create the earthen floor with full of natural light, for getting the feeling of wilderness. Lighting is installed above the louvered ceiling to offer a soft indirect light reflected inside the ceiling technical space. In the daytime, light from the ceiling and the window are blended, creating a natural and comfortable environment. Lighting is modulated automatically according to the amount of natural light from the window, changing the light environment from the daytime to night smoothly. The floor is treated by Tataki style concrete, and the deadstock bricks used for walls are re-baked by using unevenly grilled finishes, creating a wet expression against a dry, coarse texture. The furniture has the same shape as in the other flagship store, but material is changed into oak treated by Naguri technique. Although each design and materials has a somewhat modest impression compared to the surrounding shopping area, the space helps to create a timeless atmosphere fitting to show expressive products.
PEERLESS
Date : 2019.11
Type : Shop
Location : Shibuya, Tokyo
Floor : 119.39㎡
Consultant : Izumi Okayasu Lighting Design, Mizuno seitoen LAB.
Contractor : ISHIMARU
Photo : Yasuhiro Nakayama
Press : 商店建築2020年3月号

