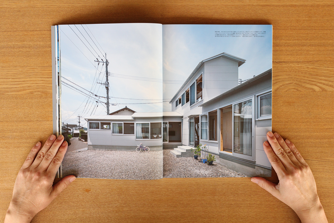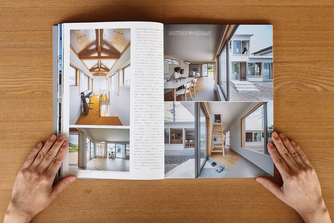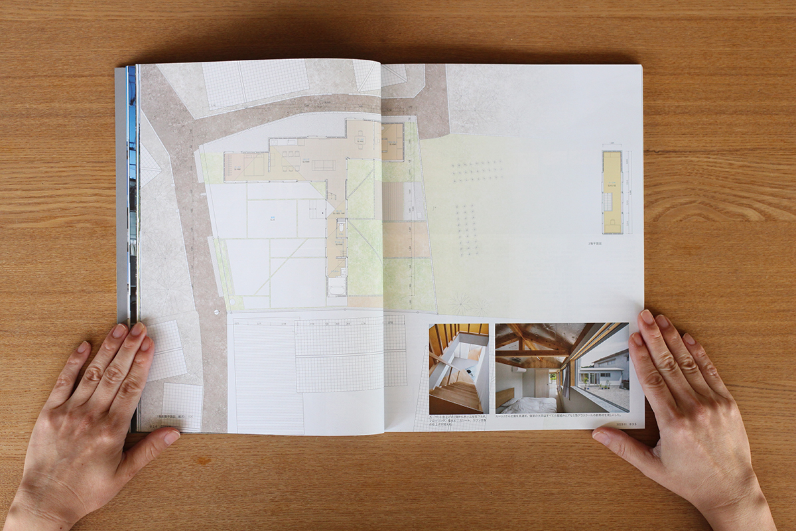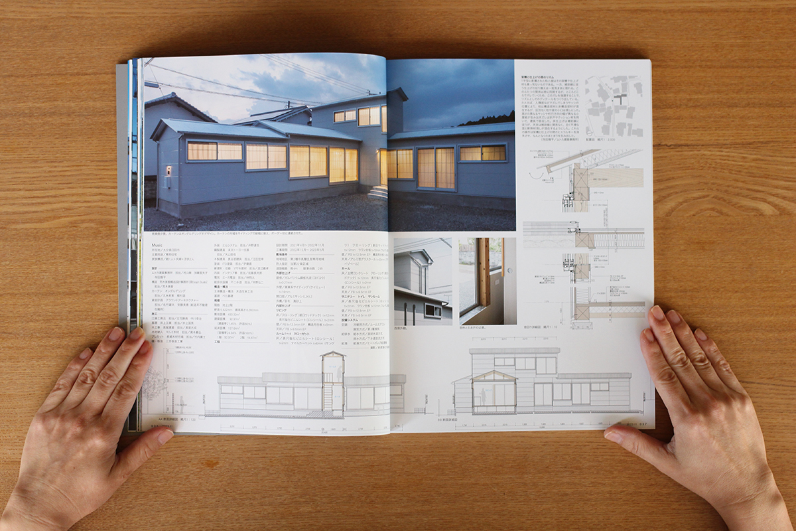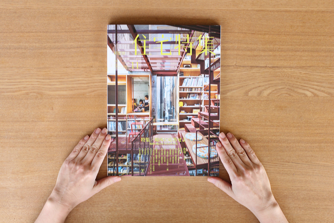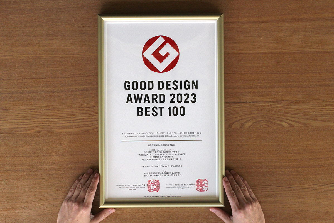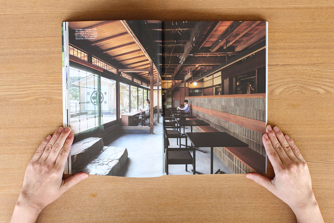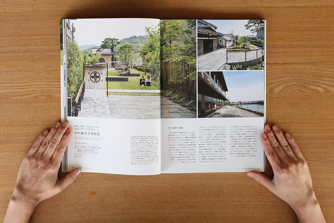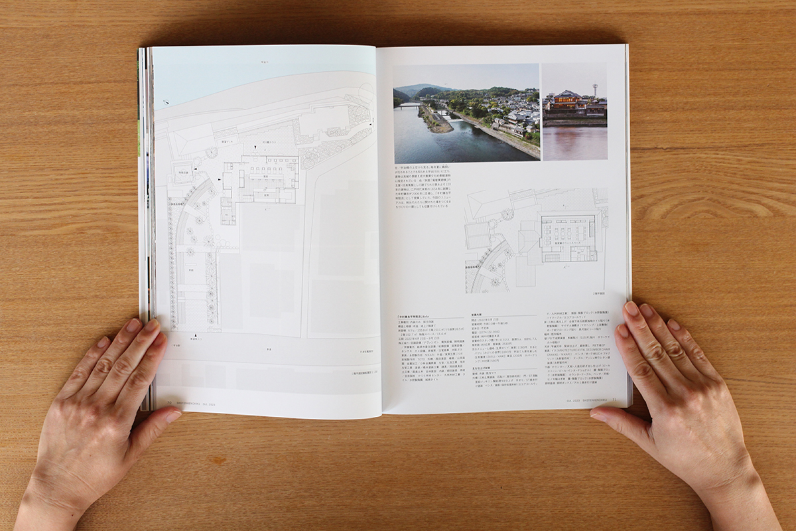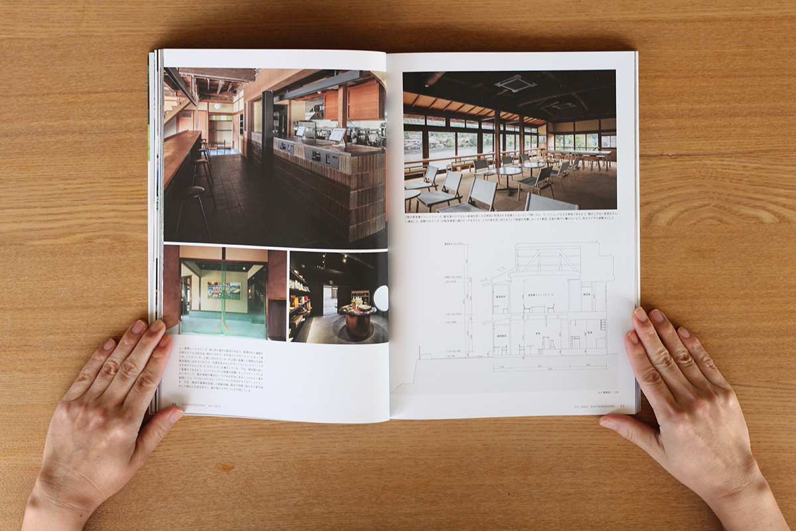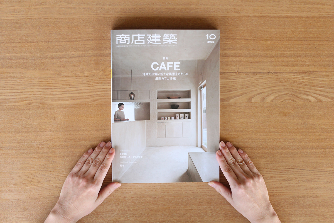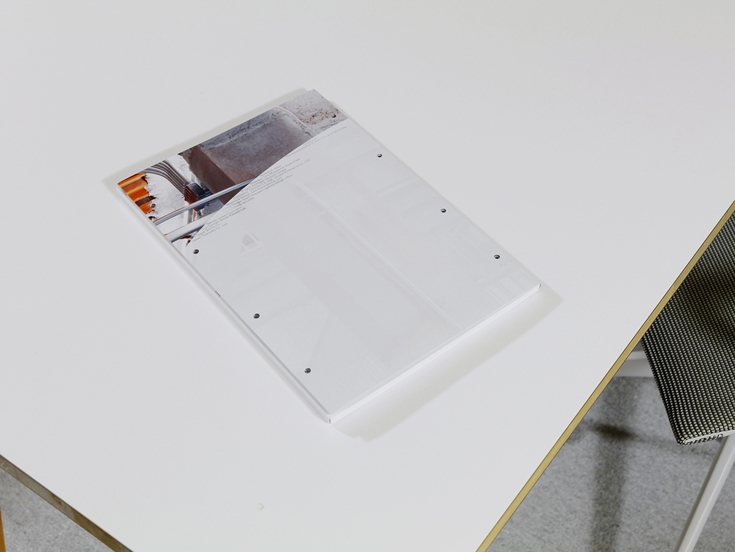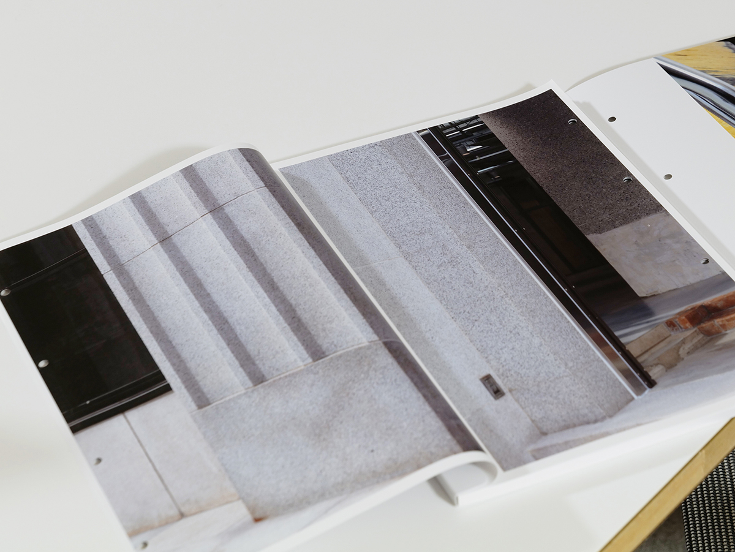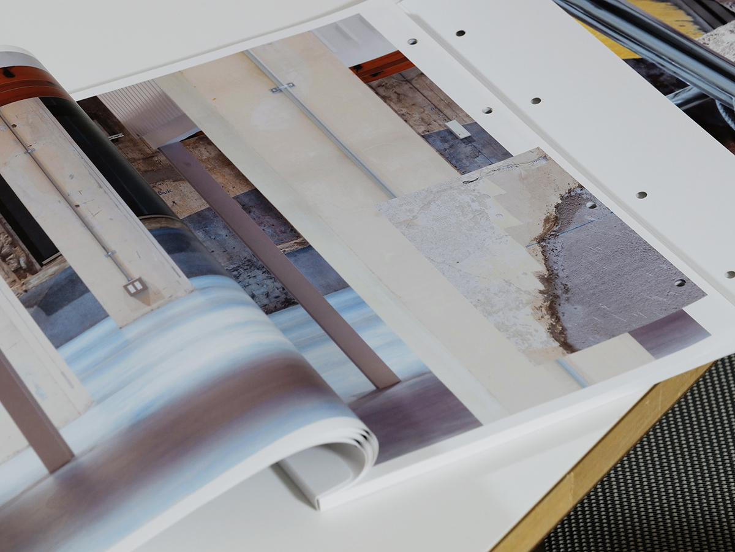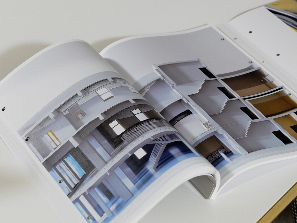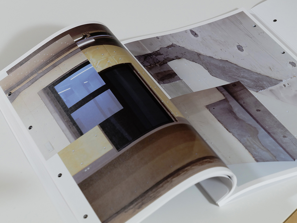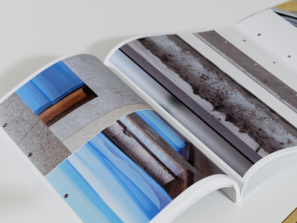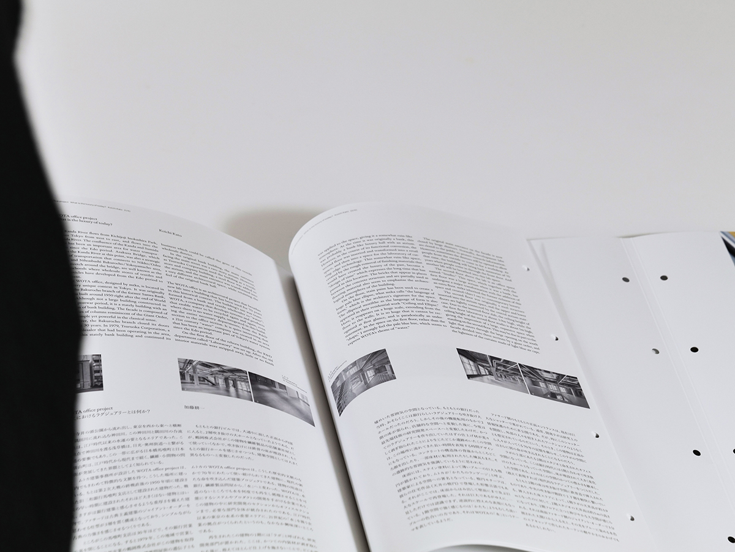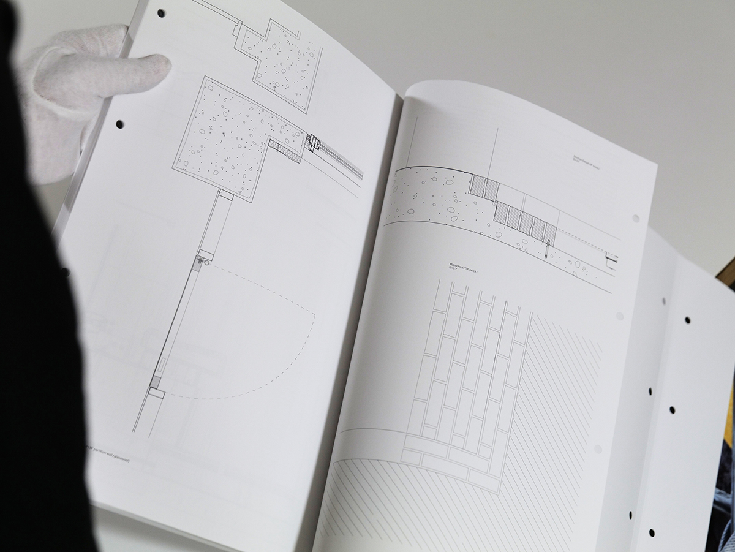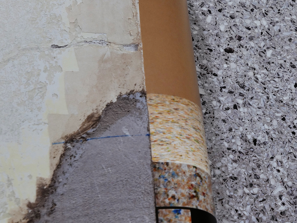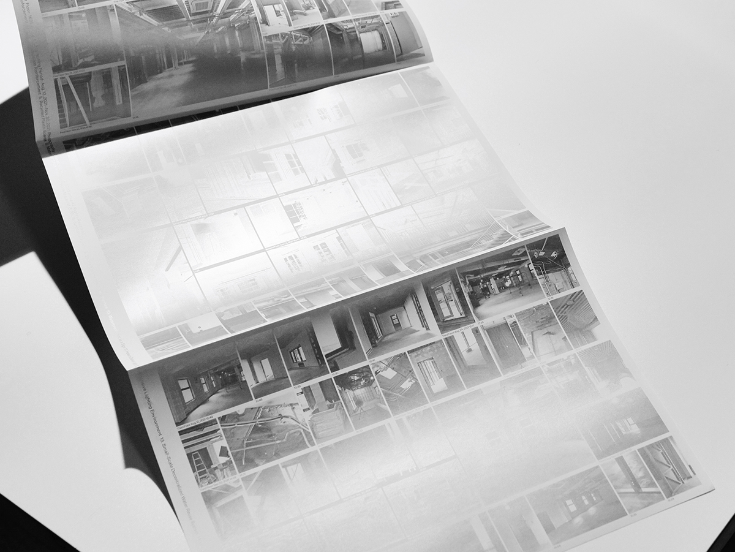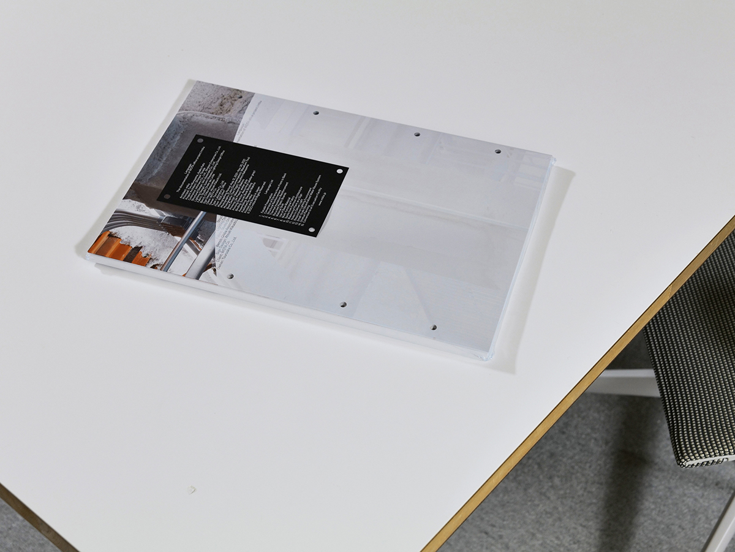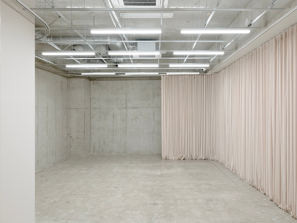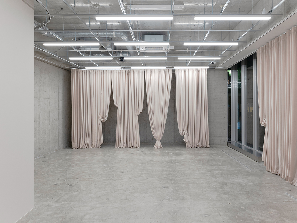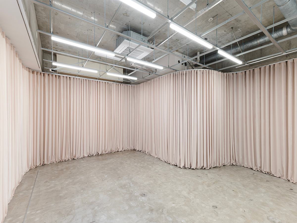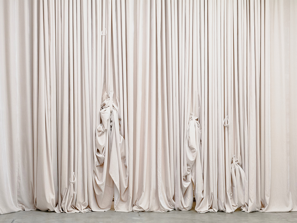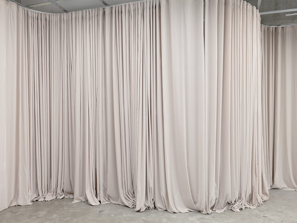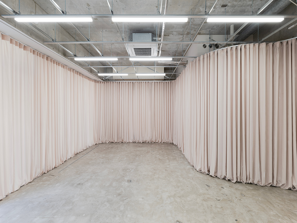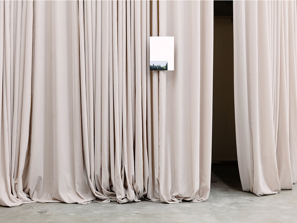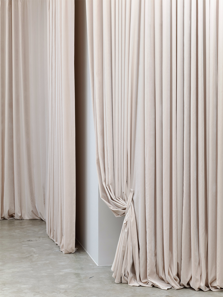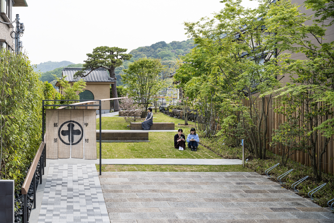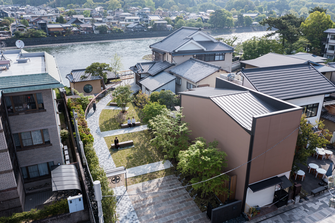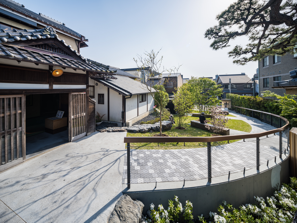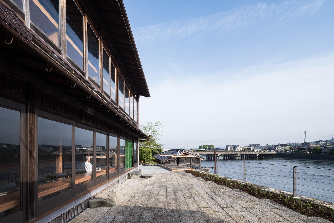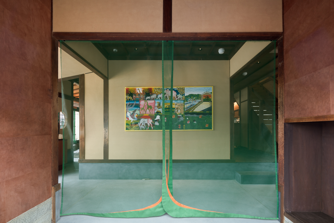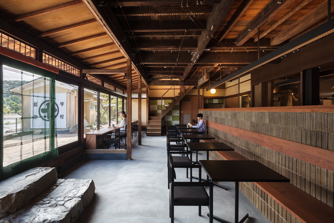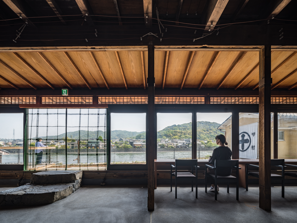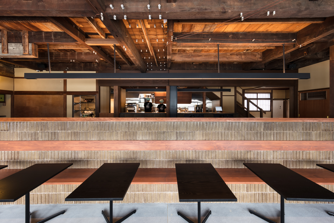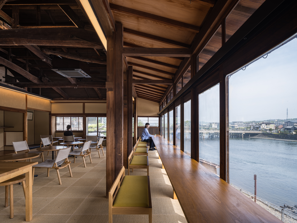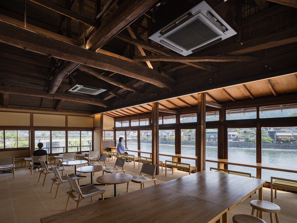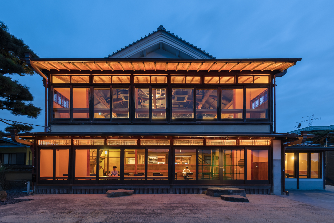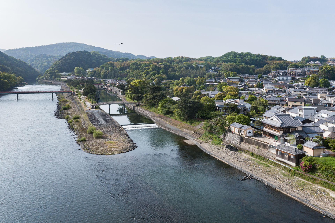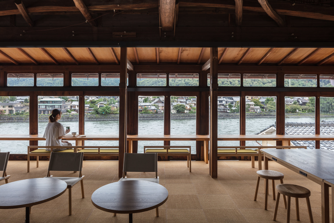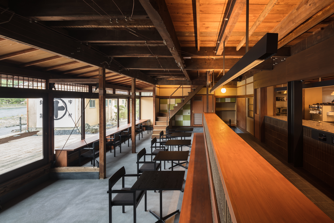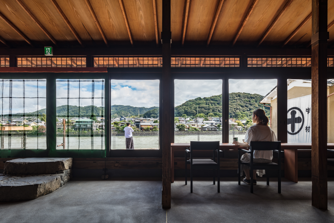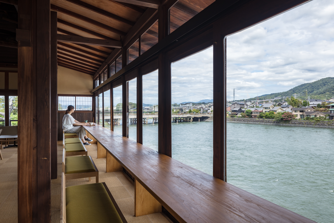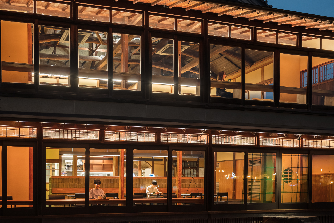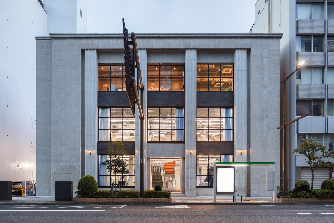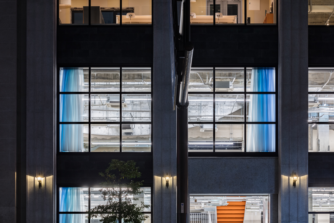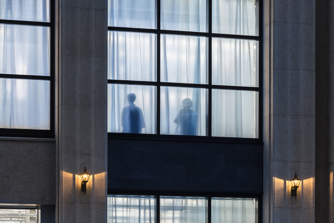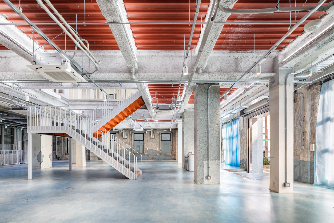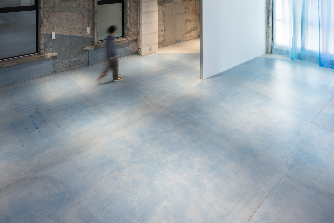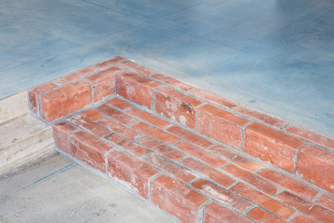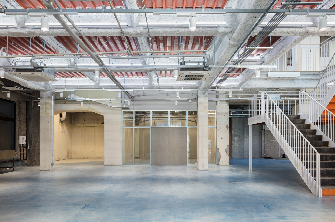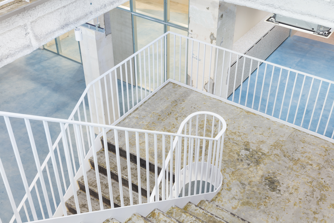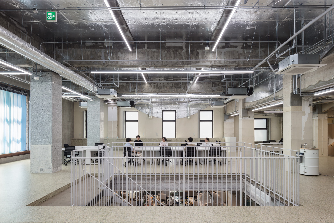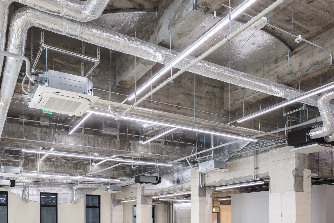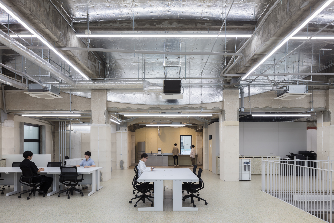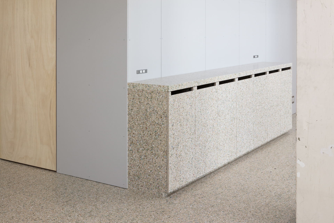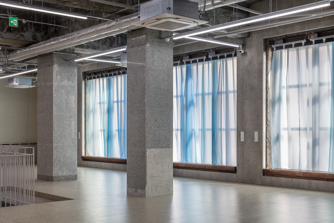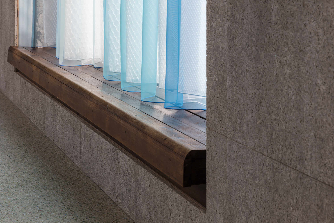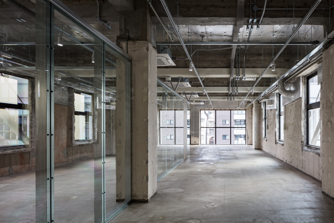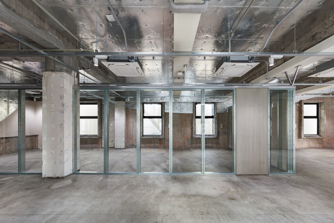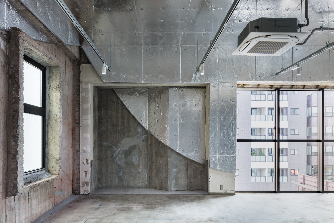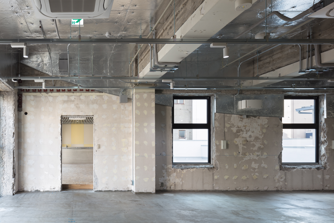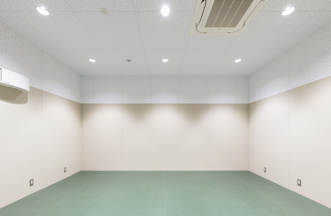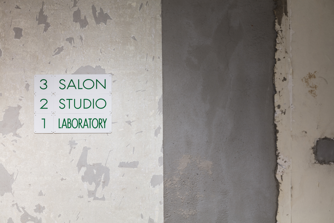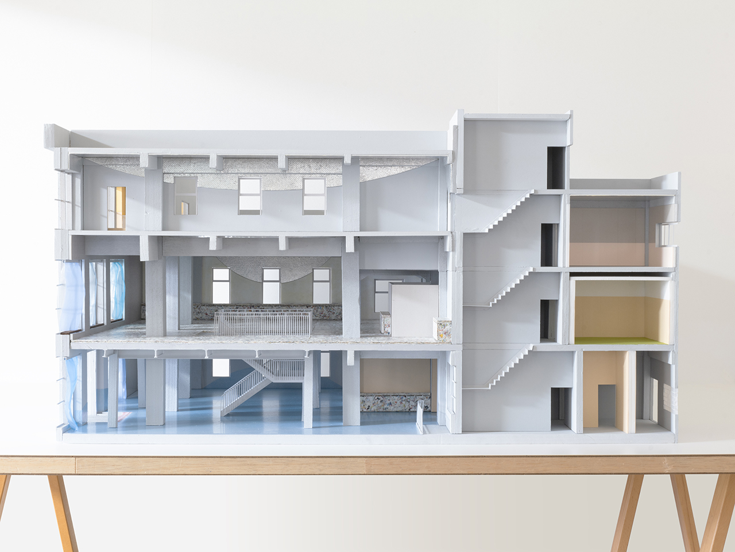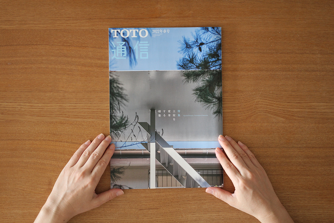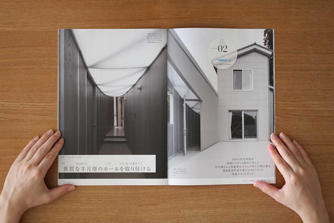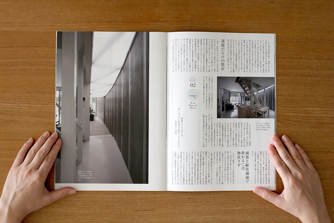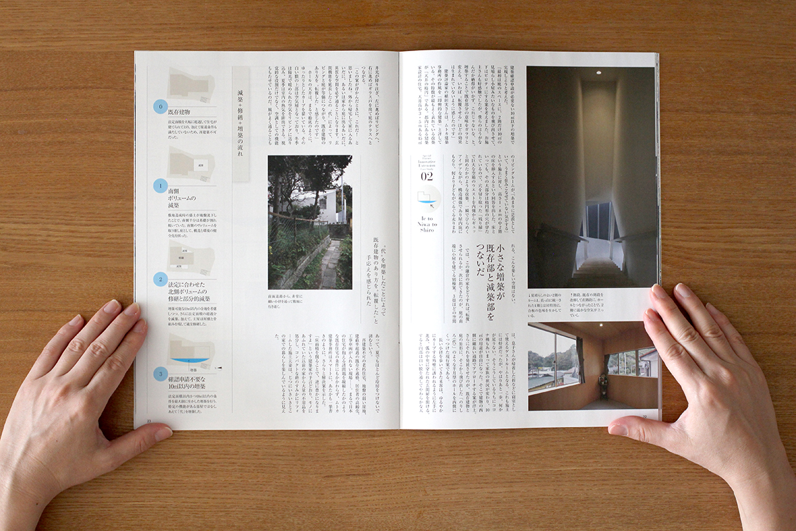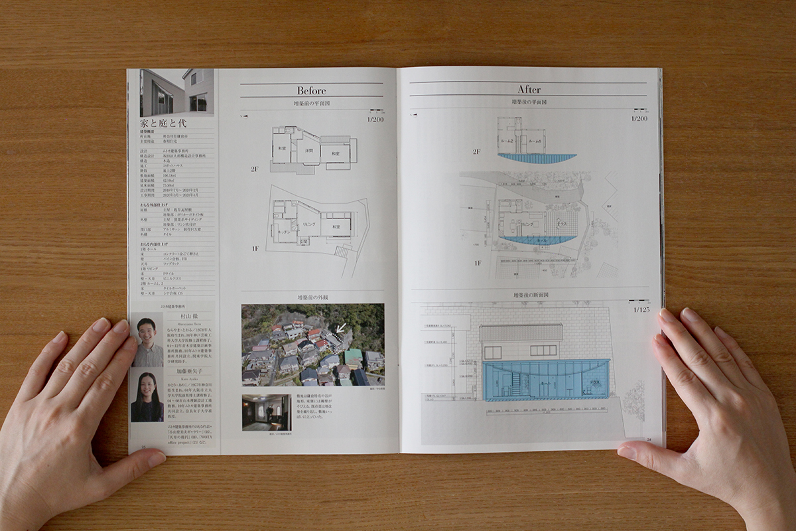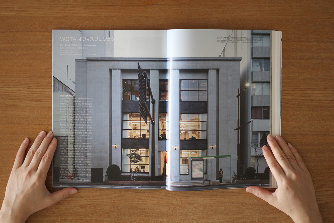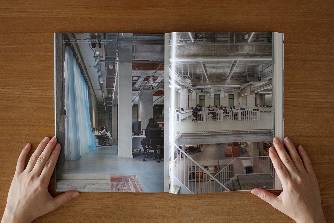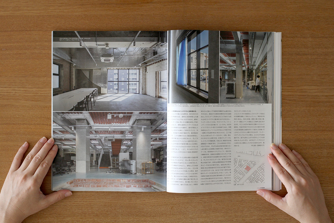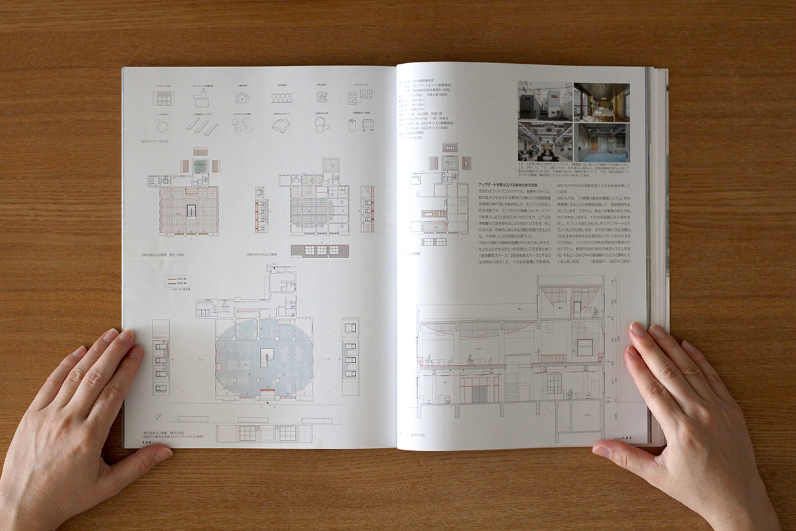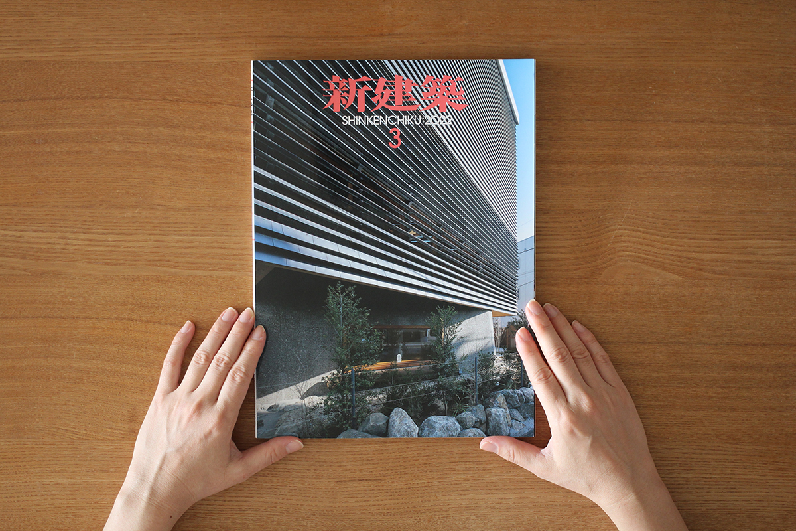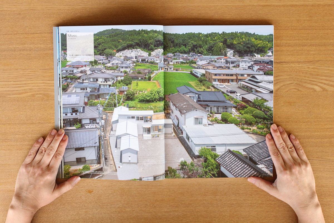
『Music』が新建築住宅特集11月号に掲載されました。音楽が流れる住宅をめざしてエレメントをリズムをもって配置しました。
『Music』が新建築住宅特集11月号に掲載されました。音楽が流れる住宅をめざしてエレメントをリズムをもって配置しました。
『中村藤吉平等院店』がグッドデザイン賞 2023 BEST 100を受賞しました。お施主さまはじめ関係者のみなさま、ありがとうございました。
『中村藤吉平等院店』が商店建築10月号に掲載されました。築120年の元旅館建築を地域に開かれた公園のようなの場所にリノベーションしたプロジェクトです。
ムトカで設計した「WOTA office project」を題材にしたドキュメントブック『Language : The documentation of WOTA office project / mtka』が販売されました。
“Language : The documentation of WOTA office project / mtka”, an documentation book about WOTA office project designed by mtka, is now available for purchase.
*
建築事務所mtkaによるリノベーションプロジェクトのドキュメントブック。mtkaは約70年前に建設された近代建築である旧銀行を、小規模分散型水循環システムの研究・開発を行なっているWOTA株式会社のラボ・オフィスへとリノベーションし、その過程を作家へ記録するように依頼しました。本書では、既存建築に対するmtkaのアプローチによって生まれた、特異な空間の質の正体を露わにし、後世へ引き継ぐためのドキュメントとして構成しています。
mtkaは、誰もが共有可能な15のランゲージを空間に入れ込み、受け継いでいける文脈に上書きし、動的な建築としてリノベーションを行いました。そして、日本の東北地方に根ざす「ぼろ」の手立てをリノベーションの手立てに置き換え、既存建築に含まれる文脈と、必要な機能性を担保するために加えるエレメントを結びつけました。その結果、既存建築に備わっていた空間の質/時間がオーバーラップされ、新たな表情を持った豊かな空間として生まれ変わっています。また、窓の小口には新旧の部材による時間軸のレイヤーが現れており、既存建築との新たな関係性の構築によって、ただ機能として存在していたエレメントさえも意味を持つものへと変化しています。
本書では、動的な建築へのレスポンスとして、後に改修された際に新たに情報を追加したり再編集可能な状態になるよう、ペーパーファスナーによる平綴じを選択し、本文の背には天のり加工を施しています。既存建築との「現在」の関係を紙の束としてパッケージし、建築物と時間の関係から生じるサイクルの中に、一つの定点を本という形によって提示しています。
This is a book documenting a renovation project led by architectural office mtka. mtka has renovated a modern building, which was a former bank built around 70 years ago, into a laboratory and office for WOTA Co. engaged in the development of small-scale and decentralized water recycling system. During the renovation, they asked an artist to record the process. This book is composed as a document that reveals the singular space created by mtka’s approach to an existing architecture and that transmits it to posterity.
mtka integrated to the space 15 language (method) that is sharable to anyone and updated its context to one that can be passed on and proceeded to the renovation by grasping the building as a dynamic architecture. They got inspiration from the traditional “boro (shred)” method rooted in North-East Japan for the renovation to create a link between the context of the existing building and the additional elements which ensure the necessary features. As a result, the quality and time incorporated in the existing building have been overlapped and the space reborn to something generous with a completely new expression. For example, in the edges of the windows, a time axis layer of old and new materials appears. This change of the existing functional elements to something meaningful is created by structuring a new relationship with the old building.
As a response to this dynamic architecture and to be able to add information or re-edit it if further renovation would been done in the future, this book was created by using paper fastener for the binding and pad binding for the spine. The relationship between the existing building and the “present” is packed in a bundle of paper so that, as a book, it can show a fixed point in the cycle generated from the relationship between architecture and time.
—
Pages: 128
Dimensions: W252×H364 (mm)
Format: Paper Fastener Binding+Pad Binding
Printing (Digital Inkjet/Jet Press): atelier gray
Binding: Suzuki Book Binding
Photography: Masafumi Tsuji
Book Design: Masayuki Makino
Printing Director: Akira Hirai (atelier gray)
Published by mtka
ブランディング・PR会社[W.inc]のショールームである。彫刻家ロダン(Rodin)をキーワードに、既存のテナントスペースの床と壁には手をつけず、四周すべての壁を覆うことができる4.5倍ひだのカーテンを掛けた。時に束ねられ、時にドレープがかかり、時に伸び縮みしたカーテンは、ロダンの彫刻のように、硬いようで柔らかく、柔らかいようで硬い、アンビバレントなカタチをつくりだす。自由に振る舞うカーテンが見せる表情により空間が劇的に変化するショールームである。
This is showroom for branding and PR firm [W.inc]. With Rodin, the sculptor, as the key word, the floor and walls of the existing tenant space were left untouched, and curtains with 4.5 fold folds were hung to cover all the walls. The curtains, sometimes bunched, sometimes draped, and sometimes stretched and contracted, create an ambivalent shape, like a Rodin sculpture, at once hard and soft, soft and hard. The showroom is a place where the expression of the curtains dramatically changes the space.
Date : 2023.5
Type : Showroom, Gallery
Location : Shibuya, Tokyo
Floor : 63.47㎡
Collaborator : Studio Onder de Linde
Contractor : TOKYOKENCHIKUPLUS
Photo : Masafumi Tsuji
宇治の茶商「中村藤吉本店」のカフェおよび物販店舗のリニューアルデザイン。平等院の参道に面した前庭をもつ重要文化的景観建物である築120年の旧旅館のリノベーションである。Covid19による、観光客から地元住民への利用者の変化と非接触型店舗への転換をテーマに、地元の人がくつろぎ交流できる場所をセルフサービス型店舗としてデザインした。参道に面して建っていた旧物販店舗を解体し、前庭の3mの高低差をスロープに変換することによりスムーズに河川敷レベルまで続く動線を実現した。庭と河川敷はベンチやカウンターを新設し様々な居方ができるようにした。建築は、母屋が外観に手を加えることはできない重要文化的景観建物であったことから、インテリアの操作のみで空間の刷新を図った。エントランスは河川敷のレベルまで1階床を下げることで段差のないアプローチを実現し、内外がバリアなく連続する動線をつくっている。さらに階段を2つに増設し、適宜構造補強を行いつつ壁を撤去することで回遊性を獲得している。これまで開放されていなかった2階は、天井を抜き気積と開放感のある空間とし、宇治川への素晴らしい眺望が得られる客席としてだけでなくイベントスペースとしても利用している。これらの工夫により、商業施設でありながらもパブリック公園のような空間の質を獲得している。
Renewal design for the café and retail store of Nakamura Toukichi, a tea merchant in Uji, Japan. The renovation of a 120-year-old former ryokan, an important cultural landscape building with a front garden facing the approach to Byoudouin Temple, was designed by Covid19 as a self-service store where locals can relax and socialize, based on the theme of the change in users from tourists to local residents and the shift to a non-contact type of store. The old storefront facing the approach to the river was demolished, and the 3-meter difference in elevation of the front yard was converted into a slope to create a smooth flow line to the riverbed level. Benches and counters were newly installed in the garden and riverbed to allow for various ways of living. The main building is an important cultural landmark whose exterior could not be altered, so the interior was only manipulated to renew the space. The entrance floor was lowered to the level of the riverbed to create a step-free approach and a continuous flow line between the interior and exterior without any barriers. Two staircases were added, and walls were removed to create a circulation system, with appropriate structural reinforcement. The second floor, which had not been open to the public, was made open and airy by removing the ceiling, and is used not only as a seating area with an excellent view of the Uji River, but also as an event space. Through these innovations, the building has acquired the quality of a public park-like space even though it is a commercial facility.
Date : 2022.10
Type : Cafe, Salon
Location : Uji, Kyoto
Area : 1338㎡
Floor : 296㎡
Collaborator : Urban Design Center UJI, N2 LANDSCAPE, Jun Sato Structural Design Office, BRANCH LIGHTING DESIGN, Studio Onder de Linde
Contractor : breeze company, Yamada Zoen
Photo : Yasuhiro Nakayama
Press : 商店建築2023年10月号, 新建築2023年11月号
Award : GOOD DESIGN AWARD 2023 BEST 100
ムトカ建築事務所で建築デザイン、N2LANDSCAPEでランドスケープデザインを担当しました中村藤吉平等院店が京都宇治に昨年オープンしました。宇治の重要文化的景観建物である築150年の元旅館建築をフルリノベーションして、これまでの中村藤吉とは異なるセルフサービス形式のカフェに刷新しています。現行法規では建築不可能な宇治川の河川敷に位置し、驚くほどの近さで宇治川を感じることができる空間で美味しいお茶やスイーツを頂けます。お近くにお越しの際はぜひお立ち寄りください。
所在地:京都府宇治市宇治蓮華5-1
営業日時:10:00-17:00 不定休
Photo: Yasuhiro Nakayama
小規模水循環型システムの研究・開発を行なっているスタートアップ企業であるWOTAのラボ・オフィスである。既存建築は、築70年の元三和銀行馬喰町支店であった厳格なファサードをもった近代建築で、外観とは裏腹に内部は増改築を繰り返した状態であった。その空間に、誰もが読み込め共有できる手法(=ランゲージ)を入れ込み、受け継いでいけるコンテクストに書き換え、動的で完成しない時間を組み込んだ線としての建築の再構築を行なった。15のランゲージは、[1_ファサードの保存][2_エントランスの表裏変換][3_構造補強][4_断熱補強][5_再生材料][6_マテリアルシフト][7_建材の素地使用][8_多用途なファブリック][9_名建築からのスポリア][10_サインとなる防水塗装][11_光を届ける穴][12_呼応する光環境][13_小規模分散型水循環システム][14_漸進的な計画][15_災害避難施設への転換]である。これらのランゲージは、不安定な世の中において、この価値ある建築を確かな存在へと導くものである。さらに、建築設計の延長としてドキュメントとなるブックレットを出版し、後世に引き継ぐための状況の設計も行なっている。
It is the laboratory office of WOTA, a start-up company engaged in the research and development of Small-scale decentralized water reuse system. The existing building was a 70-year-old former Bakurocho branch of Sanwa Bank, a modern building with a strict facade.
The 15 languages are: [1.Facade preservation] [2.Front / back conversion of entrances] [3.Structural reinforcement] [4.Thermal insulation reinforcement] [5.Recycled material] [6.Reusing material] [7.Use of base material] [8.Multi-functional fabric] [9.Spolia from famous architecture] [10.Waterproof paint as a sign] [11.Holes to deliver light] [12.Responsive lighting environment] [13.Small-scale decentralized water reuse system] [14.Gradual planning] [15.Conversion to an evacuation facility]
These languages will bring this valuable architecture to a solid existence in an unstable world. In addition, we are designing a situation to be passed on to future generations by publishing a booklet that will serve as documentation as an extension of the architectural design.
WOTA office project
Date : 2021.11
Type : Laboratory, Office
Location : Chuo-ku, Tokyo
Floor : 1635.24㎡
Collaborator : Izumi Okayasu Lighting Design, Studio Onder de Linde, Chiba Associates, Atsuki Kikuchi Ltd, Masayuki Makino
Contractor : Ishimaru Co.,Ltd., Shoken Enterprise Co.,Ltd.
Photo : Yasuhiro Nakayama, Masafumi Tsuji
Press : 新建築2022年3月号
『家と庭と代』がTOTO通信2022年春号に掲載されました。増築がテーマになっており、4者それぞれのアプローチが際立った特集になっています。
Date: 2022.4.10
『WOTA office project』が新建築3月号に掲載されました。築70年の元銀行の改修の痕跡を残しながら複数の新たなランゲージを加え、更新可能な状態をつくることを試みました。
Date : 2022.3.1
