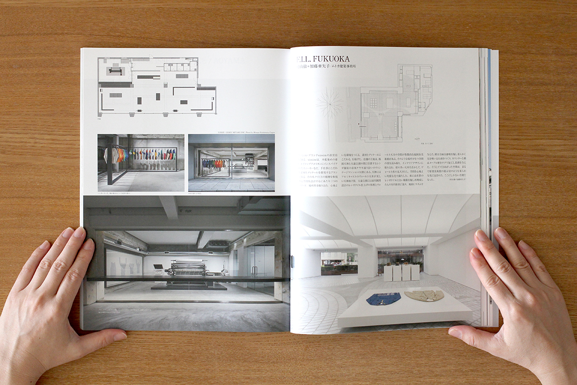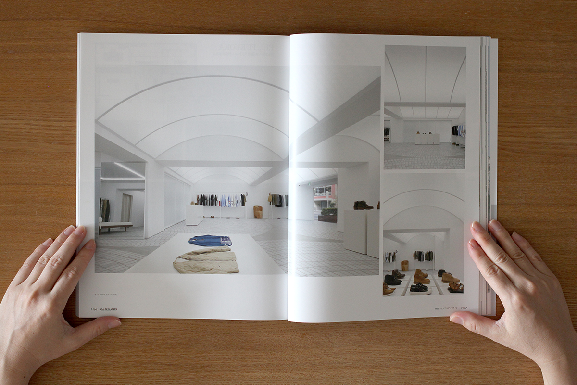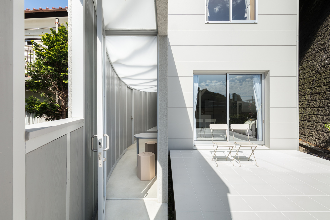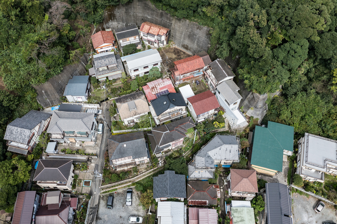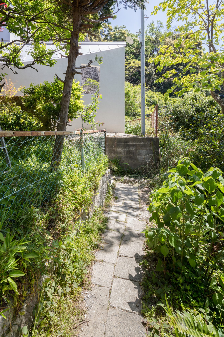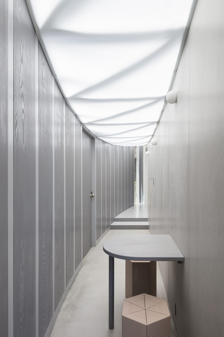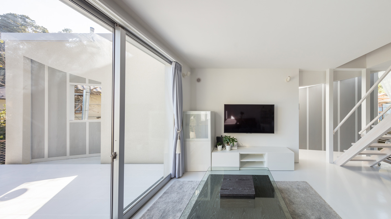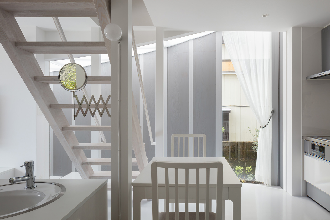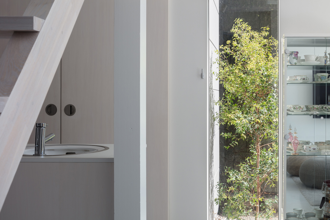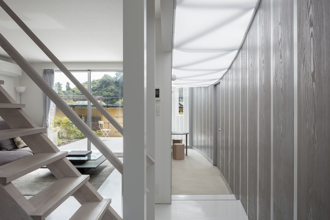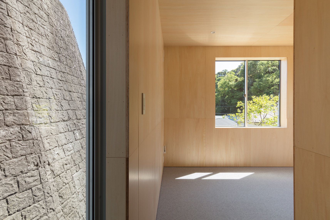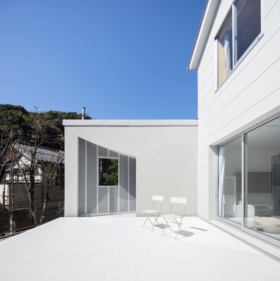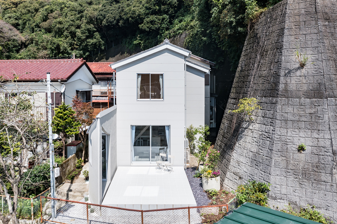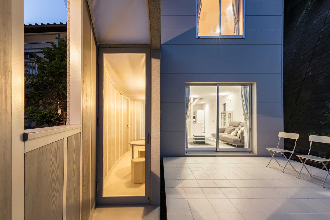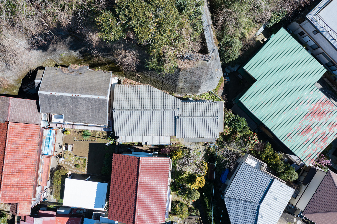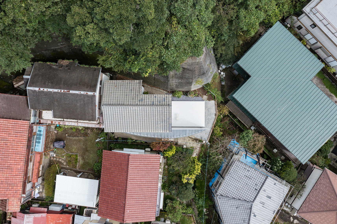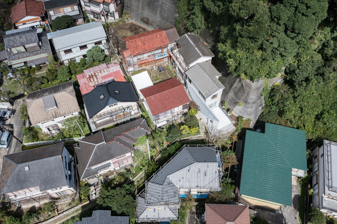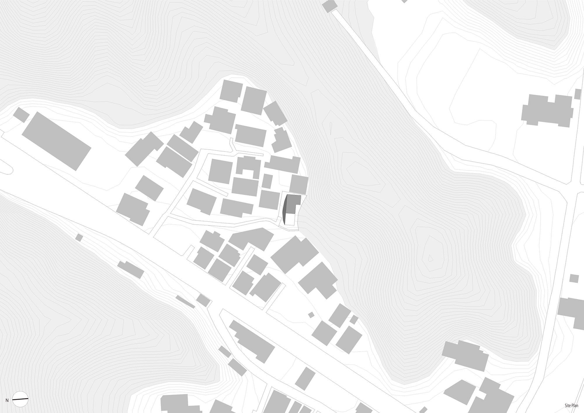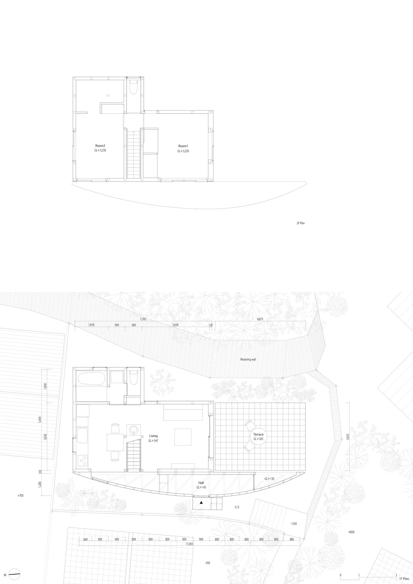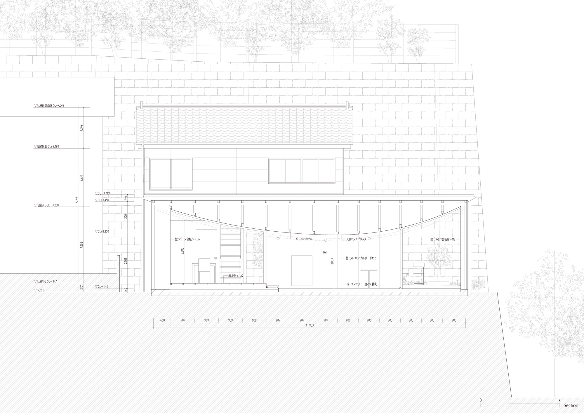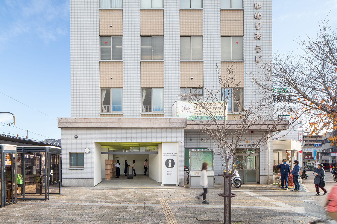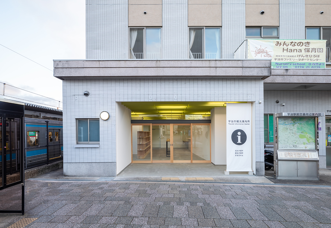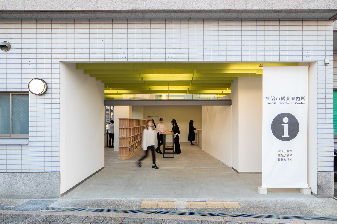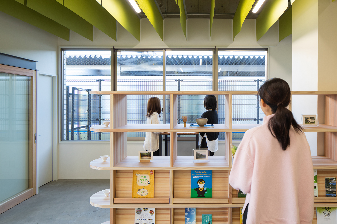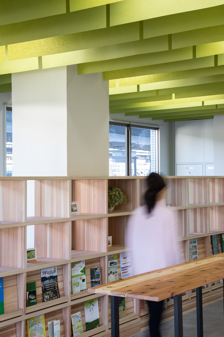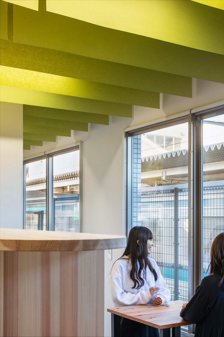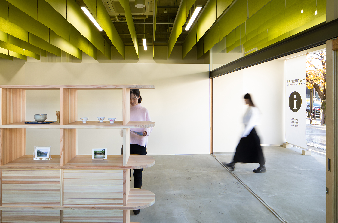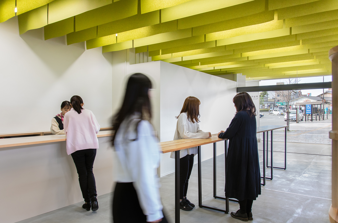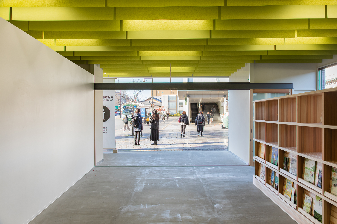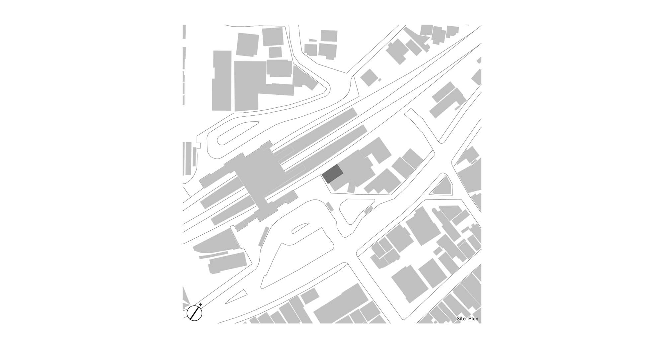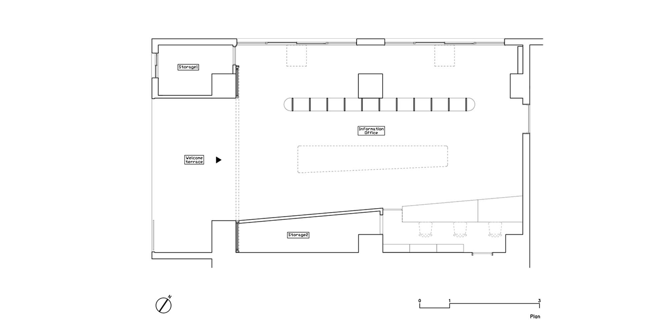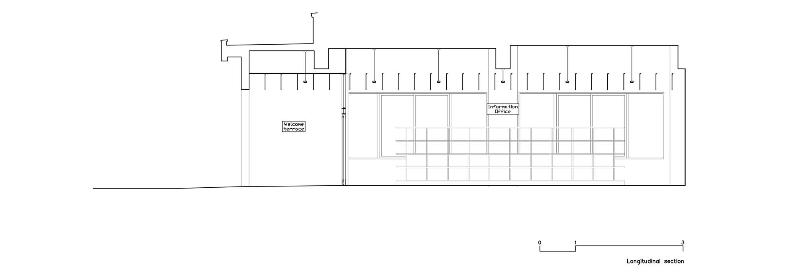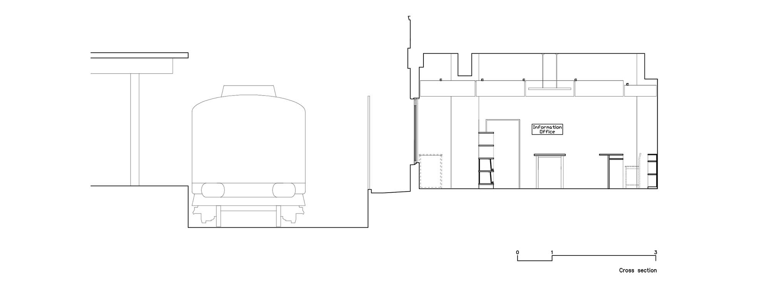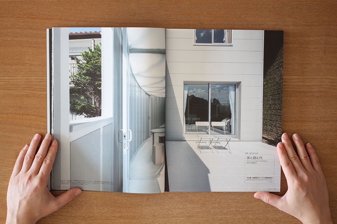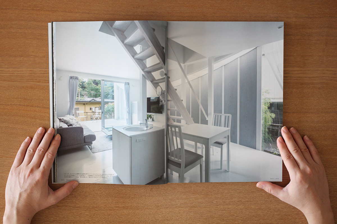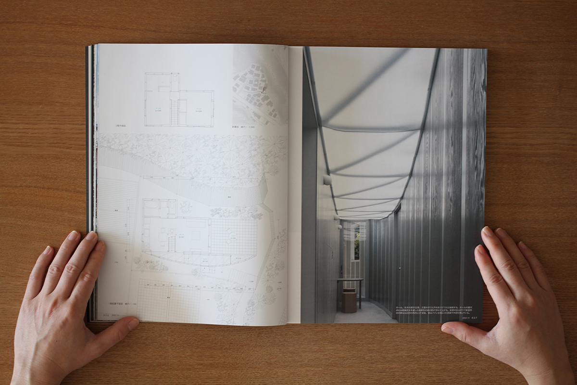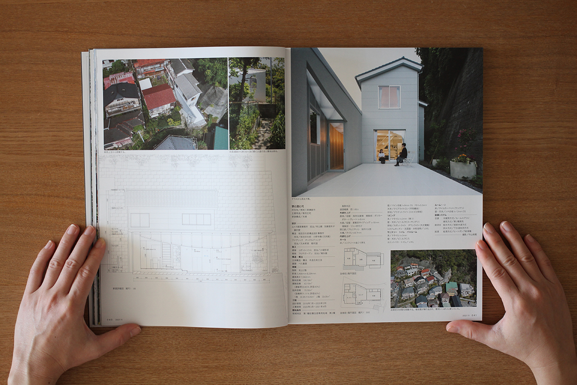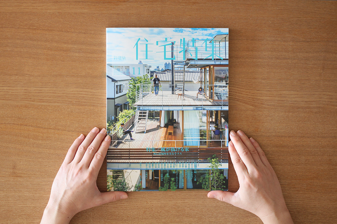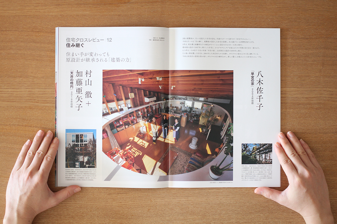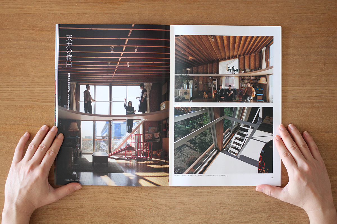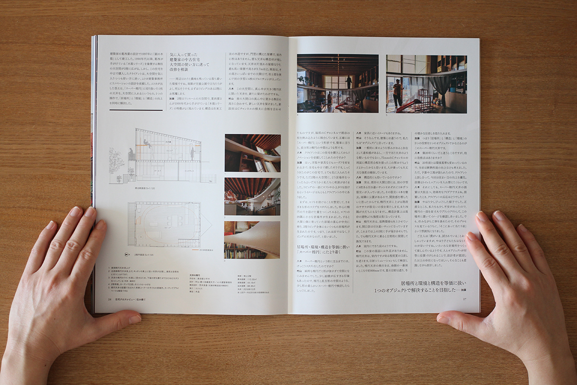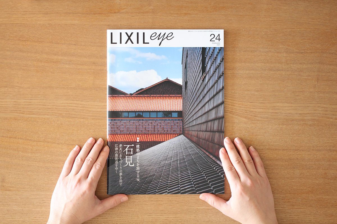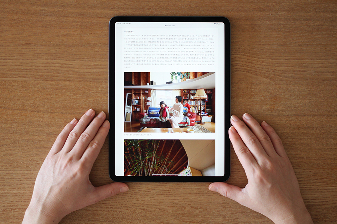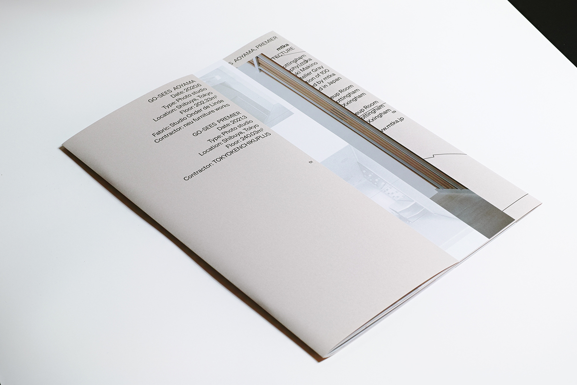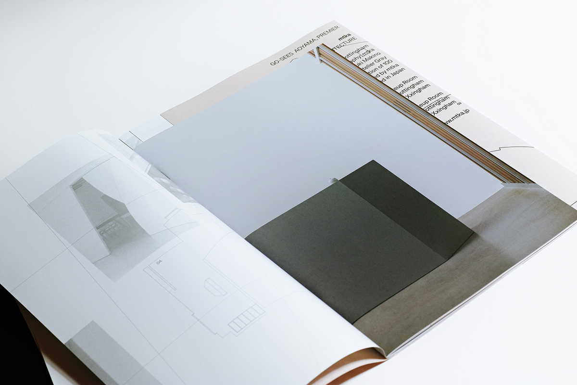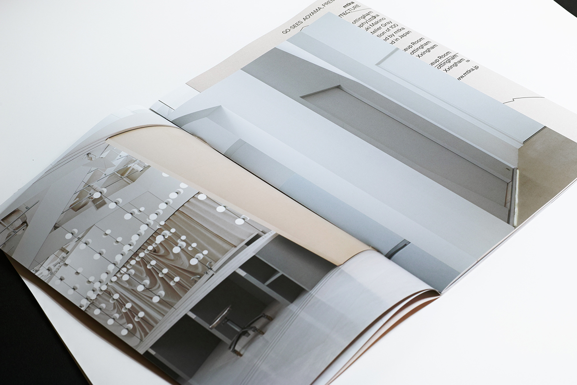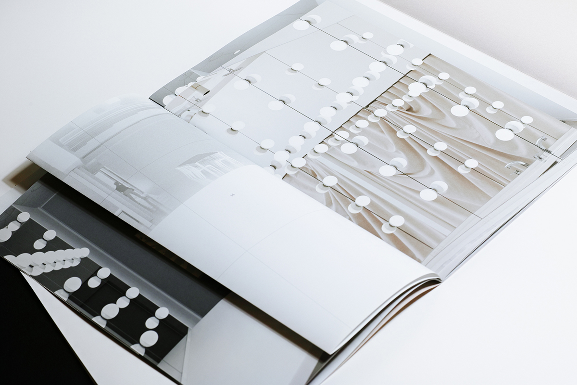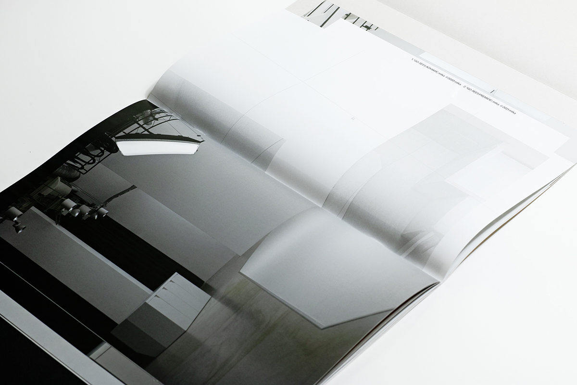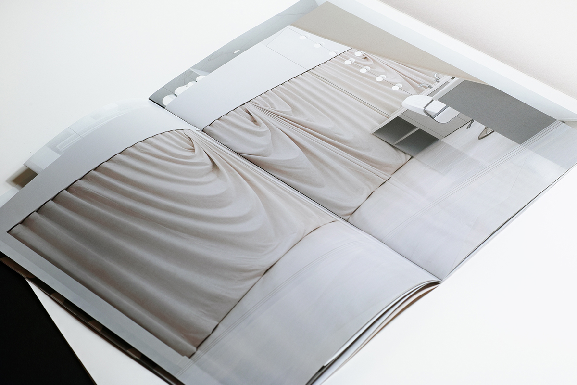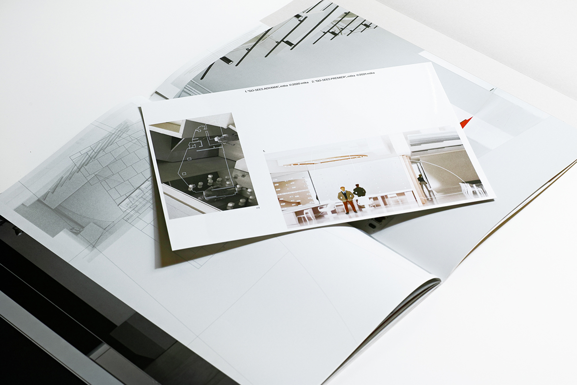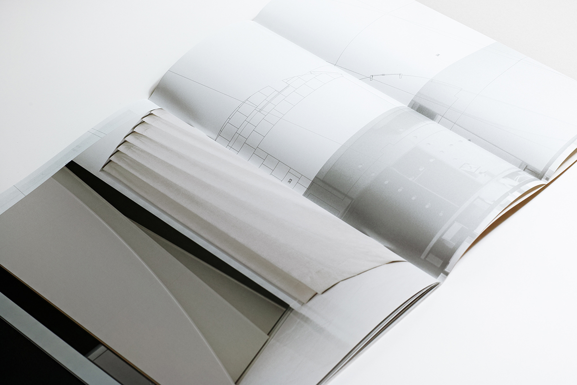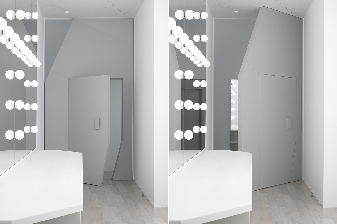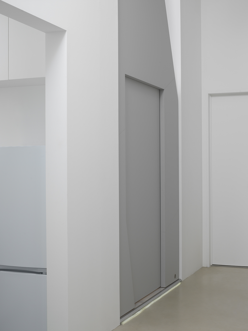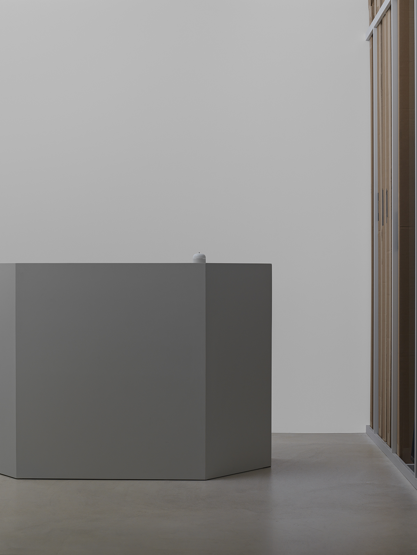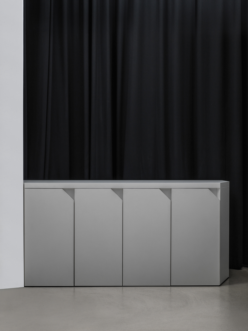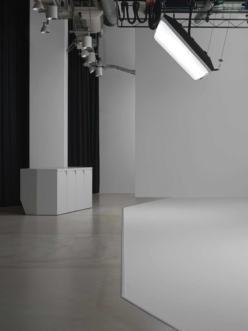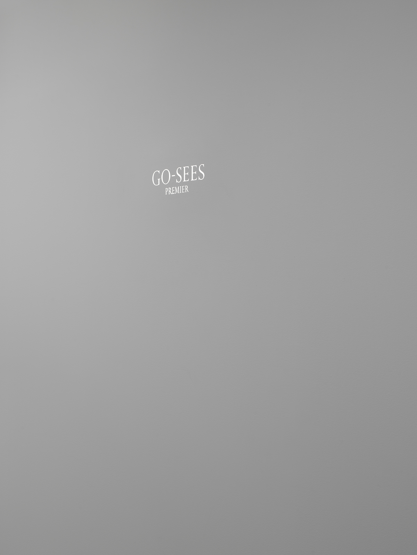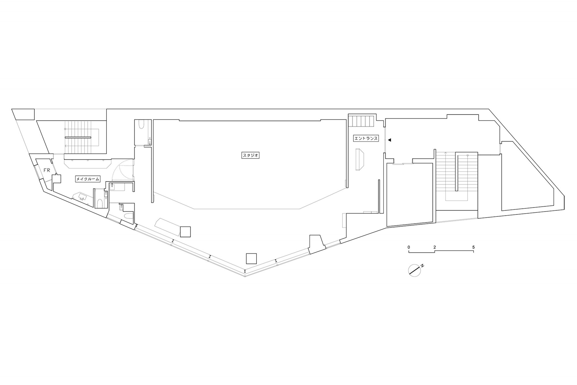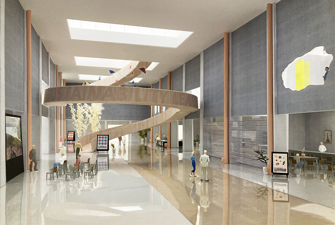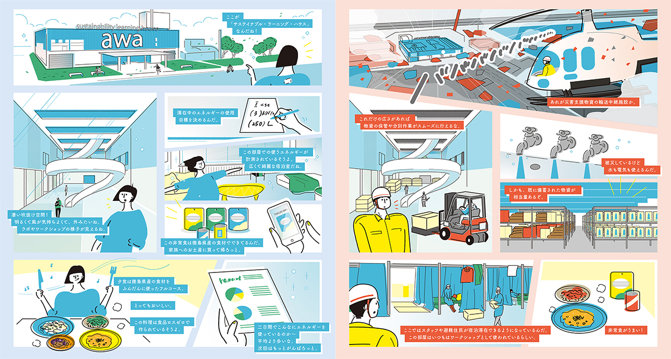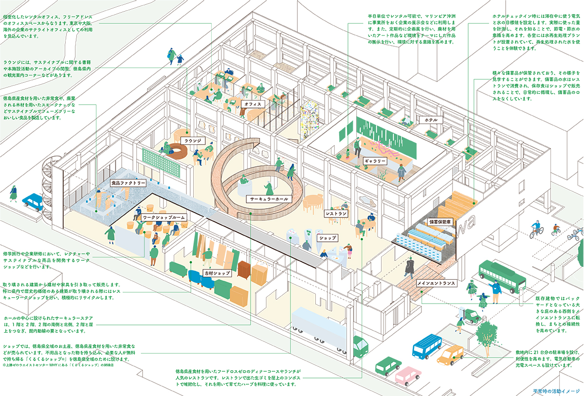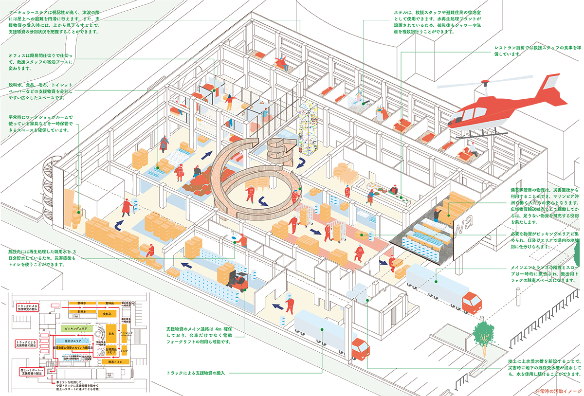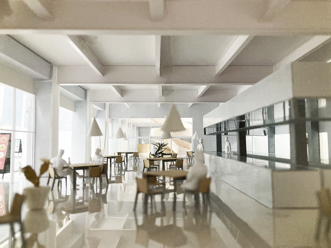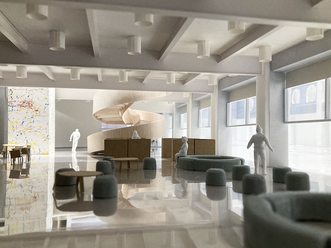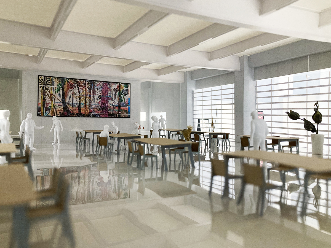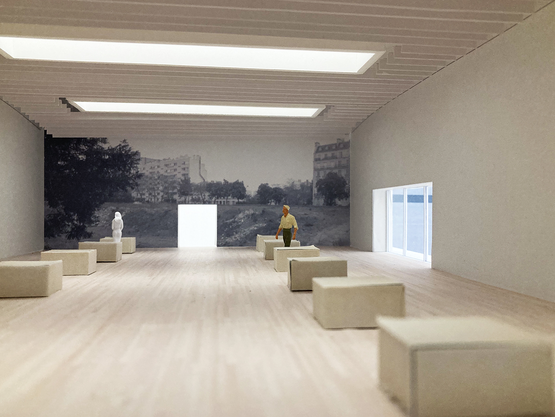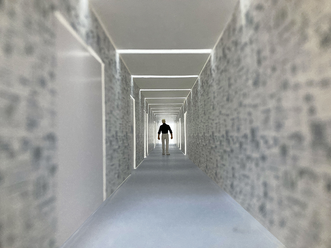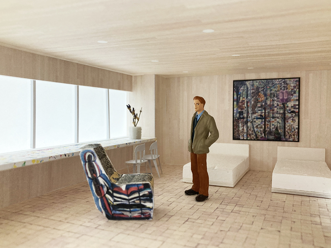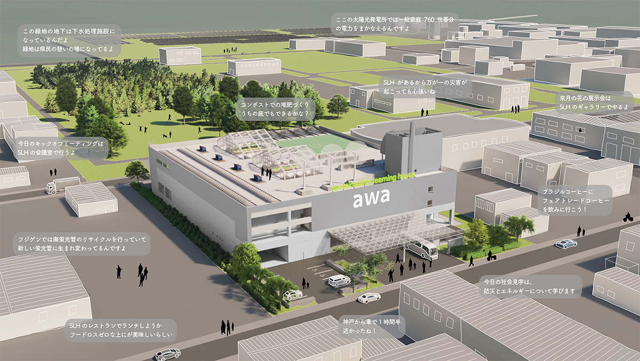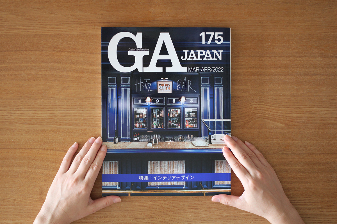
『F.I.L. FUKUOKA』がGA JAPAN 175号に掲載されました。GA初のインテリア特集です。
GA JAPAN 175号 / F.I.L. FUKUOKA 掲載
Date : 2022.2.28
『F.I.L. FUKUOKA』がGA JAPAN 175号に掲載されました。GA初のインテリア特集です。
Date : 2022.2.28
住宅のリノベーションである。敷地は大仏坂の切通しに近く、鎌倉特有の谷戸地形に位置する。はじめに地盤沈下し建物が歪んでいた南側をごっそり減築し、暗かった北側に光を届けた。それでもまだ面積超過していたため、東西の下屋部分を取り除き、擁壁や隣地との隙間を大きくして敷地全体に風の通り道をつくった。残った北側建物は軸組をジャッキアップして基礎を一部つくり直し、柱梁は適宜入れ替え、構造の健全化を図った。最後に古くなった設備機器を更新し、建主の希望である白い内外装の改装を行った。こうして高齢の夫婦が残りの人生を住まうのに十分な機能をもった小さな住宅ができたわけだが、問題はここからである。現行の法規上では永遠にリノベーションされ続けることでしかあり続けることができないこの住宅は、再びリノベーションされる時がくる。増改築を繰り返した既存の住宅は、都度必要なパーツを追加、更新した無機的で閉じた状態であり、それを踏襲していてはこれまで通りの延命治療的修繕で終わってしまう。そうではなく、今回のリノベーションによって有機的で動的な建築のあり方に刷新し、古びた住宅が建ち並ぶ周辺もひっくるめて、風景をごっそり変えてしまうような大胆な手立てを行う必要があるように思えた。そこで、北側で完結した住宅をひとつの「家」と捉え、減築で空いた南側にテラスとなる「庭」をリビングの床レベルとほぼ同じ高さに設けた。そして「家」と「庭」とを繋ぐ線を西側に引き膨らませた半月型の「代」を新しい建築として加えてみた。「代」は確認申請不要の10m2以下の増築で、屋根を矩勾配でカットすることで平面と断面に同じ曲率のカタチが現れ、平面は最大でも幅1.2mしかなく、特定の機能を持たない。そんな「代」を「家」と「庭」を繋ぐ新たな補助線として添えてみると、円弧のフレームはするりと滑らかに双方を繋ぎながら滞りのない流れをつくり出し、窓から外さらには周辺にまで続いていく開かれた建築に一変した。各要素の関係性を揺るがす補助線としての「代」を添えることにより、この住宅は動的な建築に生まれ変わり、寂れた隣家、カビで黒ずんだ擁壁など、すべての風景を肯定できる環境となった。そしてこの「代」によるフレーミングは、周辺関係をも含めた未来のリノベーションに多彩なランゲージを提供するはずだ。明るい建築としてこの場所にあり続け、次の居住者や設計者に良いバトンを渡すことができたとしたら本望である。
The renovation project of a non-reconstructable house. In order to keep the excess building-to-land ratio within the legal limit, the south side of the house, where the ground had subsided, was reduced, the east and west sheds were removed, and the remaining north side building was structurally sounded. Then, we added a half-moon shaped “margin” that expands the line connecting the “house” on the north side and the “garden” on the south side. The “margin” is an extension of less than 10㎡ that does not require a confirmation application, has only 1.2m wide at maximum, and does not have a specific function. While connecting both sides of the building, it has been transformed into a dynamic architecture that continues from the windows to the outside and to the surroundings, creating an environment that affirms all sceneries.
Date : 2021.4
Type : House
Location : Kamakura, Kanagawa
Floor : 75.50㎡
Consultant : Ryotaro Sakata Structual Engineers, Studio Onder de Linde
Contractor : Kobotto House, Furuya Garden
Photo : Yasuhiro Nakayama
Press : 新建築住宅特集 2021年11月号
JR宇治駅前にある観光案内所のリノベーション。フルオープンにできる木製建具や内外に連続する天井ルーバーによって、駅前広場や駅のプラットホームなどの周辺のランドスケープとの連続性を持たせ、まちに開かれた観光案内所とした。インテリアは、家具を奥行き方向に並行に配置することで、内部空間を3層に分け、観光客の滞留空間を分散させるとともに、中宇治地域のもつ「『奥・ゆかしい』まち」の質を体現している。
Renovation of a tourist information center in front of JR Uji Station. The wooden doors that can be fully opened and the continuous ceiling louvers inside and outside create a continuity with the surrounding landscape such as the station square and the station platform, making the tourist information center open to the town. By arranging the furniture in parallel in the depth direction, the interior space is divided into three layers to decentralize the space for tourists to stay.
Date : 2021.9
Type : Tourist Information Center
Location : Uji, Kyoto
Floor : 88.66㎡
Collaborator : UDCU, Nara Women’s Univ.
Contractor : Iwasaki Construction Company
Photo : Yosuke Ohtake
Press : 新建築2023年11月号
『家と庭と代』が新建築住宅特集11月号に掲載されました。築50年の住宅を減築と増築により刷新する試みです。
Date : 2021.10.22
『天井の楕円』がLIXIL eye No.24 「住宅クロスレビュー|12 住み継ぐ」に掲載されました。八木佐千子さんの「早宮の家」と「住み継ぐ」をテーマにインタビューさせていただきました。
Date : 2021.2.20
LIXILのwebサイト内コンテンツ「ビジネス情報 建築・設計関連コラム」に『天井の楕円』が掲載されました。
Date : 2021.3.25
ムトカで設計した「GO-SEES AOYAMA」と「GO-SEES PREMIER」を題材にしたアートブック『GO-SEES AOYAMA, PREMIER / mtka』が販売されました。
“GO-SEES AOYAMA, PREMIER / mtka”, an art book about GO-SEES AOYAMA and GO-SEES PREMIER designed by mtka, is now available for purchase.
*
東京を拠点に活動する建築家mtka(ムトカ建築事務所)によって設計された、2つの写真スタジオ”GO-SEES AOYAMA / GO-SEES PREMIER”に焦点を当てた作品集。本書は、主に、空間の基本情報 / 建築家による模型写真 / 写真家による竣工写真の3つの要素で構成し、スタジオを設計した建築家 / 写真家 / 書籍設計を行なったデザイナーの間に優位性はほとんどありません。そして、空間の基本情報 / 模型写真 / 竣工写真を、それぞれ任意の紙種 / 紙厚 / 判型 / 印刷方式に分類し、どのページにおいても複数の要素が重なるように構成しています。
2つのスタジオは、異なる場所(青山、恵比寿)の既存のビル内に存在し、共通する設計思想―既存のビルの外形を手がかりとして設計されました。青山では一辺がRを描く大きな矩形平面に小さな矩形が斜めにひっついています。恵比寿では角敷地の建築制限により隅切りされた平面を持ちます。これらの平面の特性を、青山では空間をメイクアップするためのオブジェクトとして、恵比寿では動的な空間へ変化させるための要素として抽出しています。本書では2つのスタジオを共通するモチーフであるメイクアップルームの「鏡」によって接続し、どちらの空間の写真なのかをなるべく特定できないように配置しています。そして、写真家の特異な視点によって切り取られた写真と、設計過程で生まれた意識の痕跡とも言える模型写真を、特殊な造本によって空間化し圧縮します。本書では、写真スタジオのような特殊な条件下でのみ経験可能な実際の空間を、視覚的な経験を様々な方法で増幅させることによって擬似的に経験可能か?について考察しています。
This book focuses on 2 photo studios “GO-SEES AOYAMA” and “GO-SEES PREMIER” designed by Tokyo based architectural studio mtka.
The book was mainly composed by the following 3 elements: Basic information of the space / Models’ photos took by the architect / Completed buildings’ photos shot by a photographer. There is almost no superiority between the architect who designed the studios, the photographer and the graphic designer who designed the book. Furthermore, the 3 elements cited above were arbitrary classified in different paper type / paper weight / paper format / printing method and all the pages are designed so that several elements overlap each other.
The 2 studios are located in existing buildings at different locations (Aoyama and Ebisu) and were designed based on the same concept, which is to use the outside shape of the existing building. In Aoyama, the existing building has a large rectangular plane with an arc on one side and a small rectangle diagonally attached to it. In Ebisu, the existing building is sited in a corner lot and has a corner cut-off plane as a result of building restriction. These characteristics were extracted: In Aoyama, as an object that makes up the space and in Ebisu as an element that modifies the space dynamics. In this book, the 2 studios are connected by the makeup room “mirror” which is a common motif of those studios, and the pictures are placed so that the reader cannot identify which space it refers to. Furthermore, the pictures shot by the unique point of view of the photographer and the models’ pictures which represent the traces of the architect consciousness during the designing process are compressed by a particular bookmaking method to create a space. This book is a reflection about how to enable a virtual experience of a real space (like a photo studio) that can be experienced only under specific conditions, by multiplying visual experience in various ways.
Pages: 38 with various formats
Size: W225×H305 (mm)
Price: 3,850yen (tax-in)
Color Photography: Gottingham
Model Photography: mtka
Book Design: Masayuki Makino
Printing: Atelier Gray
Edition of 100
Published by mtka
Printed and Bound in Japan
“Untitled(Photogenic Makeup Room #31–406)”, 2020 ©Gottingham
Image courtesy of Mtka and Studio Xxingham
“Untitled(Professional Makeup Room #114–311)”, 2021 ©Gottingham
Image courtesy of Mtka and Studio Xxingham
Date : 2021.8.28
ムトカ建築事務所では、学生インターンを募集します。大学の単位取得も可能です。ご希望の方は下記までご連絡ください。
問い合わせ先 info@mtka.jp
Date : 2021.7.14
フォトスタジオのGO-SEES AOYAMAに続く恵比寿店である。場所は、恵比寿ガーデンプレイスの斜向かいにあるビルで、フォトスタジオとして設計されていたテナントの居抜きであった。既存のプランはほとんど変更せず要望通りに整えたうえで、メイクルームの大きな扉は換気開口のために隅切り、メイクルームカウンターとエントランスカウンターは動線のために隅切り、移動式キャビネットの扉は手かけのために隅切り、ホリゾントの床は最大面積確保のために隅切った。「隅切り」という一手によって空間を動的に変化させる試みである。
This is the Ebisu branch following the photo studio GO-SEES AOYAMA. It is located in a building diagonally across from Yebisu Garden Place. Since interior had been designed as a photo studio, the existing plan was kept almost the same.
The large door of the makeup room is cut into a corner for ventilation, the makeup room counter and entrance counter are cut into a corner for traffic flow, the doors of the mobile cabinet are cut into a corner for a handhold, and the cyclorama is cut into a corner for the maximum floor area. This is an interior design that attempts to dynamically change the space by a single move of “corner cutting”.
Date : 2021.3
Type : Photo studio
Location : Shibuya, Tokyo
Floor : 240.03㎡
Contractor : TOKYOKENCHIKUPLUS
Photo : Gottingham
サステイナブル・ラーニング・ハウスは、異常気象や大規模災害、コロナウイルスの発生など、地球の環境が大きく変動している現在において、地球に暮らす私たち一人一人が、SDGs 、CO2 削減、ゼロウェイストなどを意識した行動や生活を変える知恵を楽しく獲得できる場である。
ここでは、ゼロウェイスト、フードロスゼロ、リユース、パッシブデザインなど、先進的なサステイナブル活動を見学・体験することができる。言うならば、日本全国で徳島にしかない【サステイナブルの百貨店】。ここを訪れるのは、社会人の企業研修、学生の修学旅行・社会見学・部活動、発展途上国からの環境活動研修、個人の観光客などの明確な目的をもった人たちである。この施設を核として、徳島県がSDGsを推進するリーダーとなることを意図している。
平常時と非常時を分けないフェーズフリーという考え方でサステイナブル・ラーニング・ハウスは計画されている。平常時には楽しく学び、滞在することのできる施設は、非常時にはそのまま災害支援物資の受入れおよび配送拠点として機能し、さらに救護スタッフや避難住民の滞在施設としても利用できる計画としている。また、地球環境に極力負荷をかけない省エネの仕組みとしてパッシブデザインをふんだんに採用することで、水と電気の供給が絶たれてしまう非常時においても、オフグリッドで稼働し続ける施設となっている。
《Sustainability Learning House》 is a place where everyone living on Earth can have fun and gain wisdom on how to act and change our lives with an awareness of the SDGs, CO2 reduction, and zero-waste, in a time when our environment is undergoing major changes such as extreme weather, large-scale disasters, and coronavirus outbreaks. With this unique facility – in a word, “only sustainability learning center in Japan” – Tokushima Prefecture could become a leader in promoting the SDGs.
Here, you can observe and experience advanced sustainable activities such as zero-waste, zero food loss, reuse, and passive design. The visitors here are people with a clear purpose, such as people joining corporate training, school trips, social tours, club activities for students, training for environmental activities from developing countries, and also individual tourists.
《Sustainability Learning House》 is planned based on the concept of phase-free, which does not distinguish between normal and emergency situations. During normal times, the facility is designed to be a place where people can enjoy learning and staying, but during emergencies, it can function as a base for receiving and delivering disaster relief supplies, as well as a place where rescue staff and evacuees can stay. In addition, the facility will continue to operate off-grid even in emergencies when the supply of water and electricity is cut off, thanks to the extensive use of passive design as an energy-saving mechanism that places as little burden on the global environment as possible.
Date : 2021.1
Type : Leraning Center [Hall, Gallery, Restaurant, Hotel, Office, Factory, Storage]
Location : Tokushima, Tokushima
Floor : 8,720㎡
Collaborator: Taniatelier, Naruki Kojima
Consultant : amanojack design, RYOTARO SAKATA Structure Engineers, P.T.Morimura & Associates
Image : mtka, Taniatelier, amanojack design
